Brush High School – A Dynamic Renovation Project
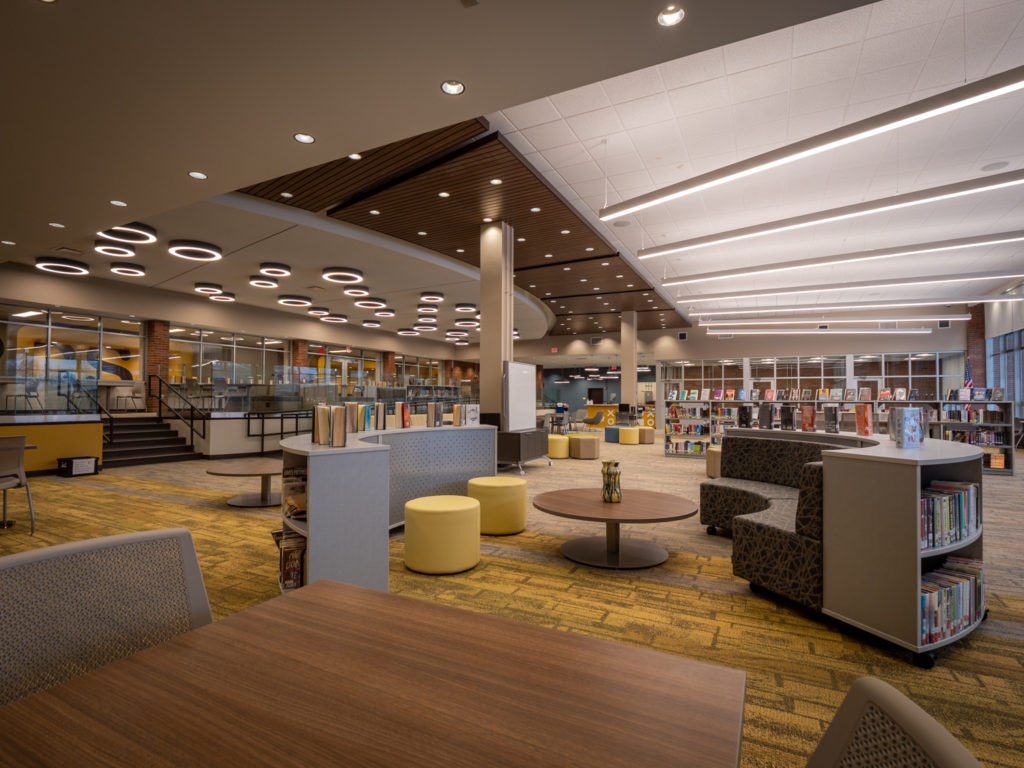
The Brush High School Renovation Project provides a dramatic update to this beautiful, historic school in Lyndhurst, Ohio. It brings an architectural refresh, new spaces and services to this iconic structure in a neighborhood setting. This $8.5 million dollar renovation addresses 45,000 sf of the almost 300,000 sf building. These improvements allow the South Euclid Lyndhurst School District to better utilize this historic school for years to come.
Kent City Schools – A “District-Wide” Renovation Project
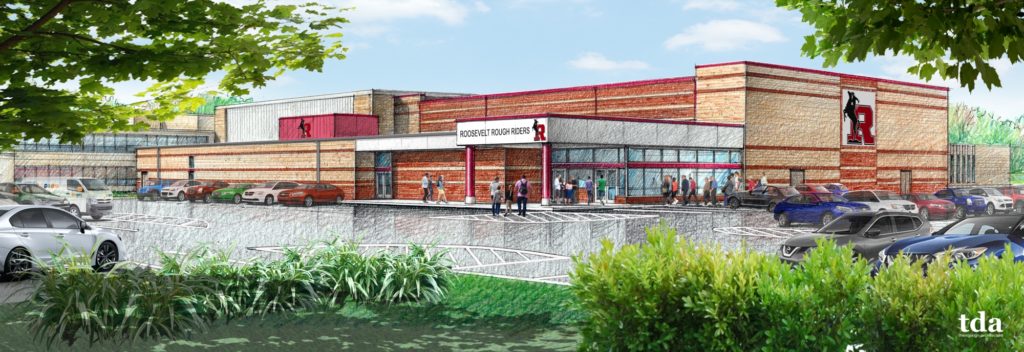
Kent City Schools is a large school district serving over 3,000 students. Established in the 1860s, the district is passionate about education and operates six school buildings, spread across the area. Working with the district, ThenDesign Architecture helped create a district-wide master plan for renovations on all 6 of the schools currently operating in Kent.
Brunswick Middle School – Brunswick Ohio
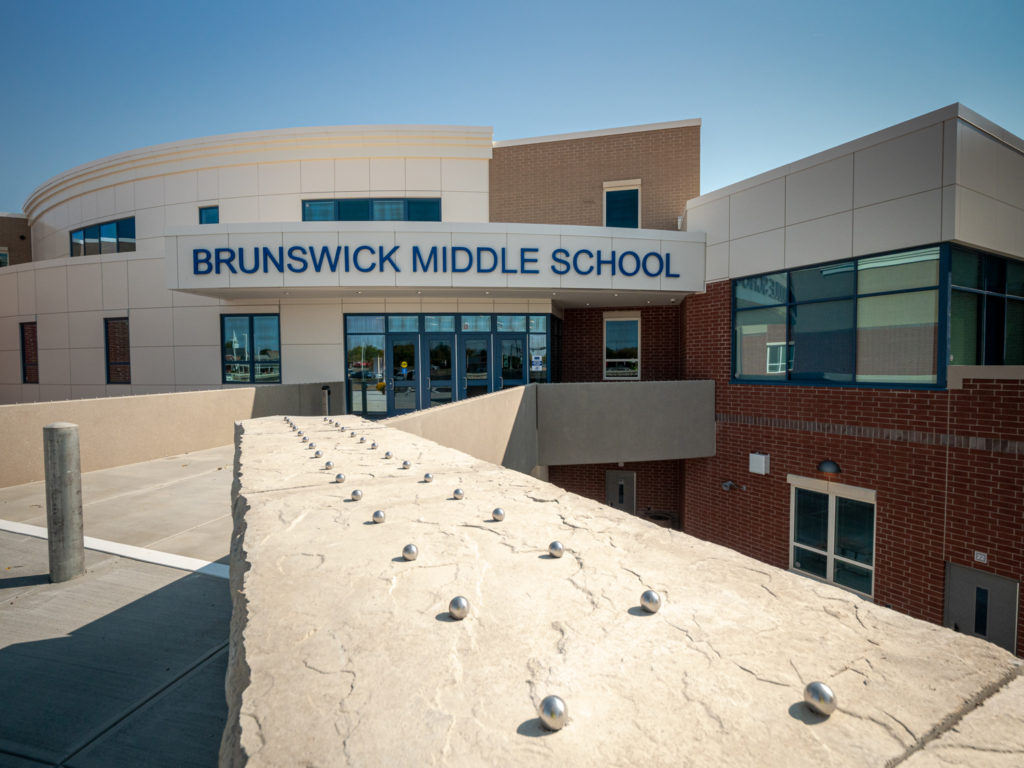
The Brunswick Middle School is a 21st century learning facility designed to serve grades 6-8 in the Brunswick City School District. This 243,000 SF building houses 1,660 students and replaces three aging middle schools, 2 of which were previously on the site. A design concept for the building was to create a network of 18 “learning pods,” connected to a “central hub” of shared spaces. This LEED Silver project includes 4 classrooms per pod, with 6 pods dedicated per grade. The “central hub” consists of student dining, a media center and “Project Lead the Way,” STEM classrooms. Adjacent to the hub are two gyms, and an auditorium with music rooms. A stadium and athletic field is also connected to the hub on the east side of the property.
New Educational Wickliffe Campus
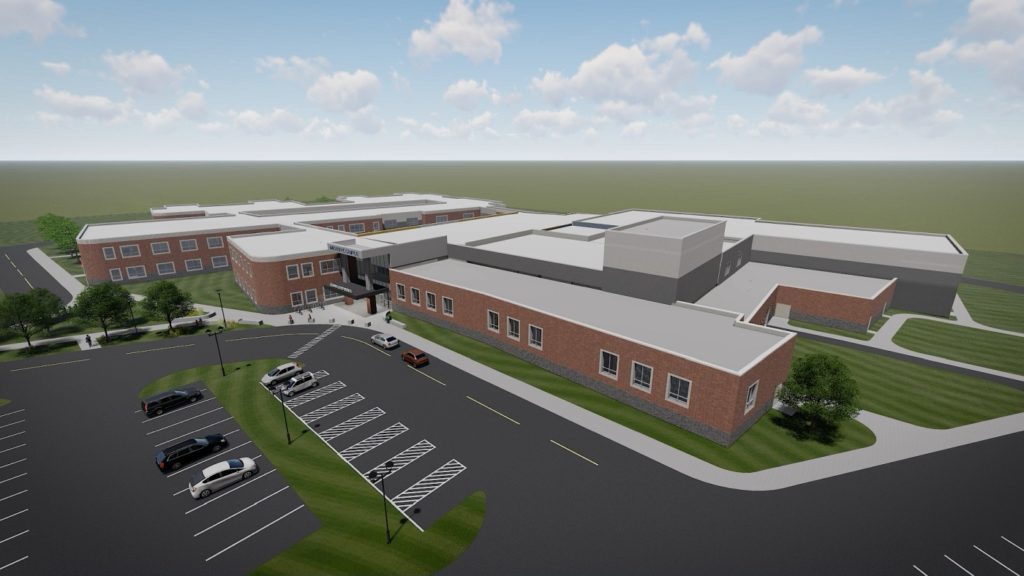
Wickliffe City Schools has been ambitiously planning the new educational Wickliffe Campus to house students in a Pre-K through 12th grade facility which will replace the aging city schools in their area. View the narrated project animation!
North Royalton High School Renovation and STEM Wing Addition
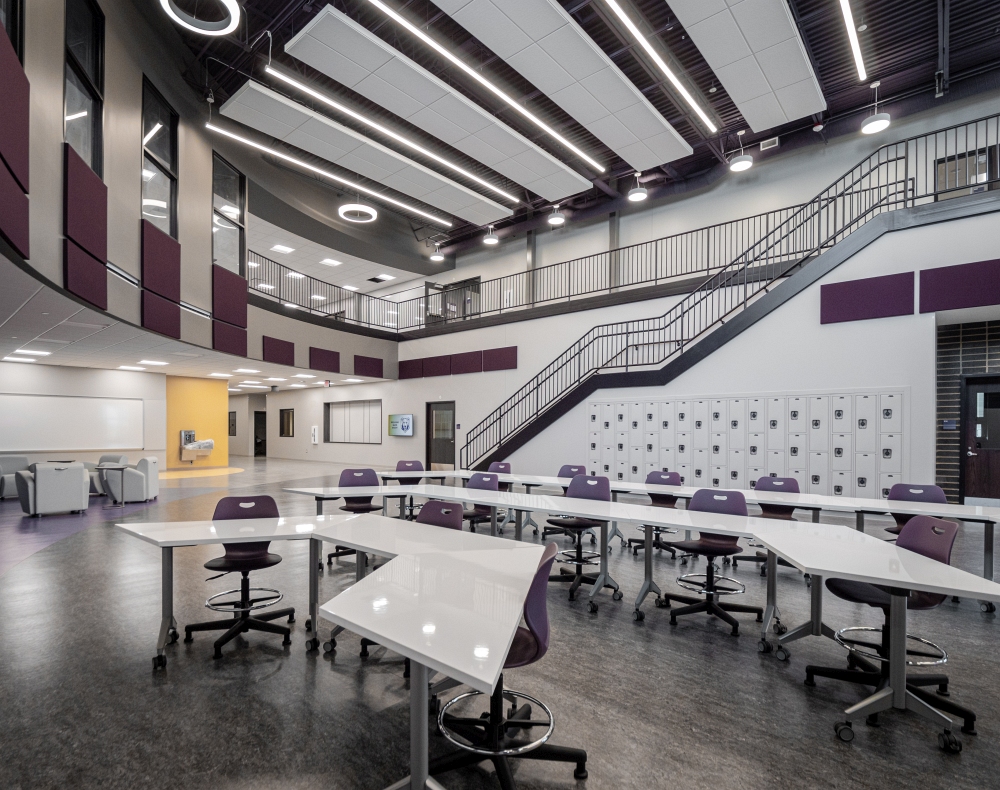
The North Royalton High School renovation and STEM Wing addition project modernized the school’s building systems, spaces, and infrastructure across the 260,000sf facility, better preparing it for the demands of modern education. Take a look at what went into the design of the facility.
Garrett Morgan High School – Cleveland Ohio
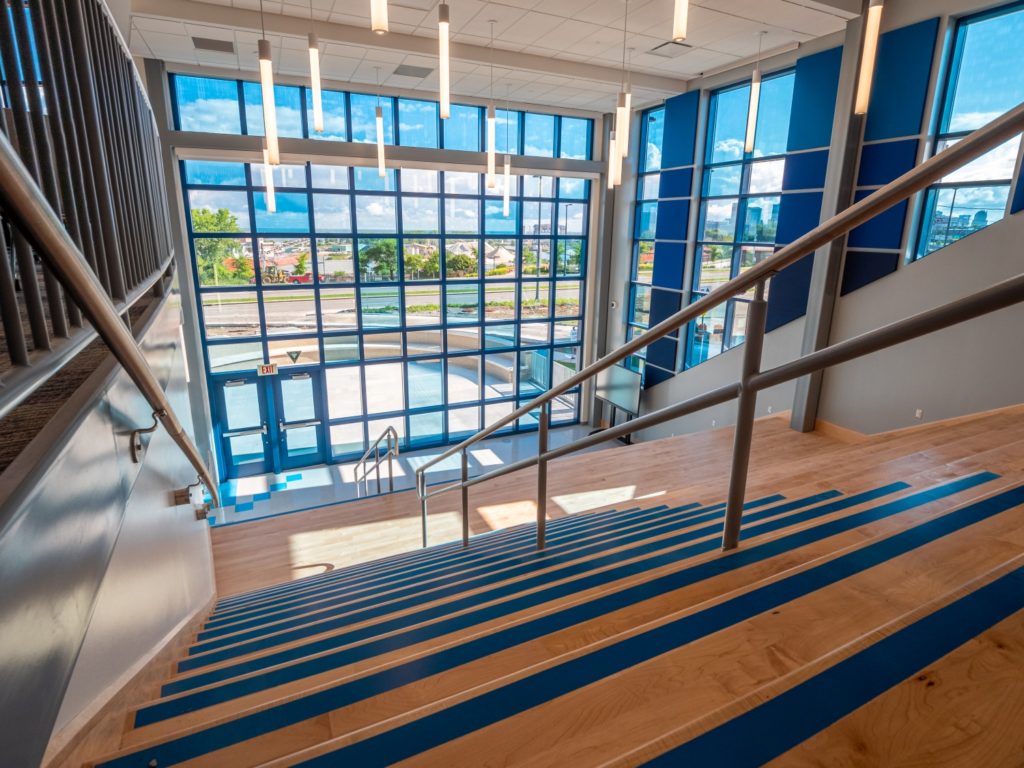
The Garrett Morgan High School (GMHS) is an academic building designed in an urban context, with a curriculum that focuses both on the humanities and technology. Situated on a 5 acre site, this 133,000 sqft building carried a budget of $35 million and is located along the Cleveland Memorial Shoreway, adjacent to Lake Erie, near downtown Cleveland. Occupying a highly sought after site, GMHS boasts incredible views of downtown Cleveland, in addition to its flexible technologically advanced classroom spaces.