The Campus of Wickliffe – Designed for Flexible Learning
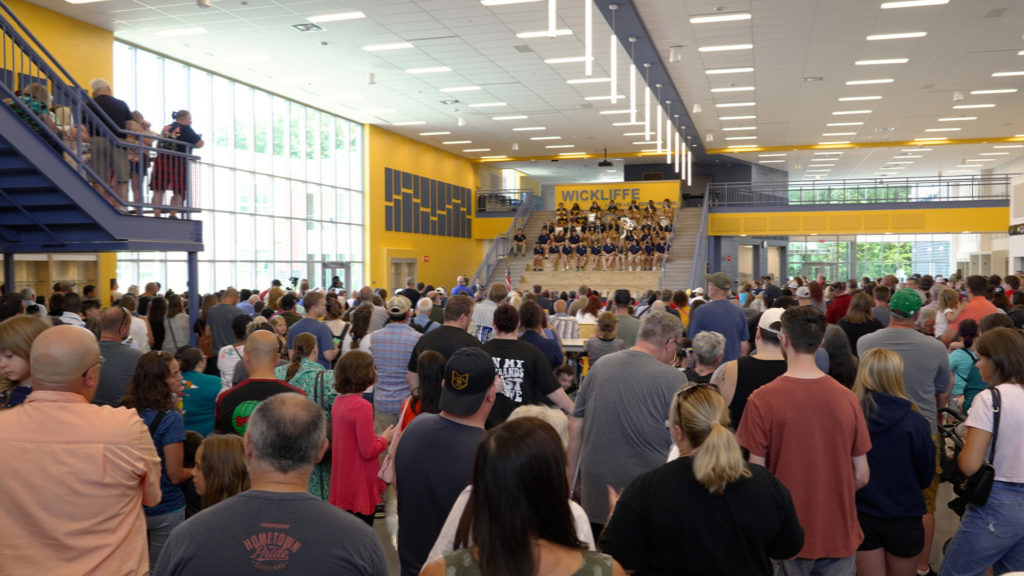
As part of the “Catalyst for Change” initiative, the 204,000 SF Wickliffe PreK-12 Campus was designed to create flexible learning spaces for the Wickliffe City School District that would be capable of adapting to future educational needs. The facility hosts collaborative spaces, flexible classrooms, athletics areas, and a nearly 500-seat performing arts center. The $60 million project replaces the aging elementary, middle, and high schools with a single PreK-12 building. In addition, the new facility hosts space for the Family Resource Center, a community center that offers free services to many in need.
Perry LSD’s Southway Elementary Animation
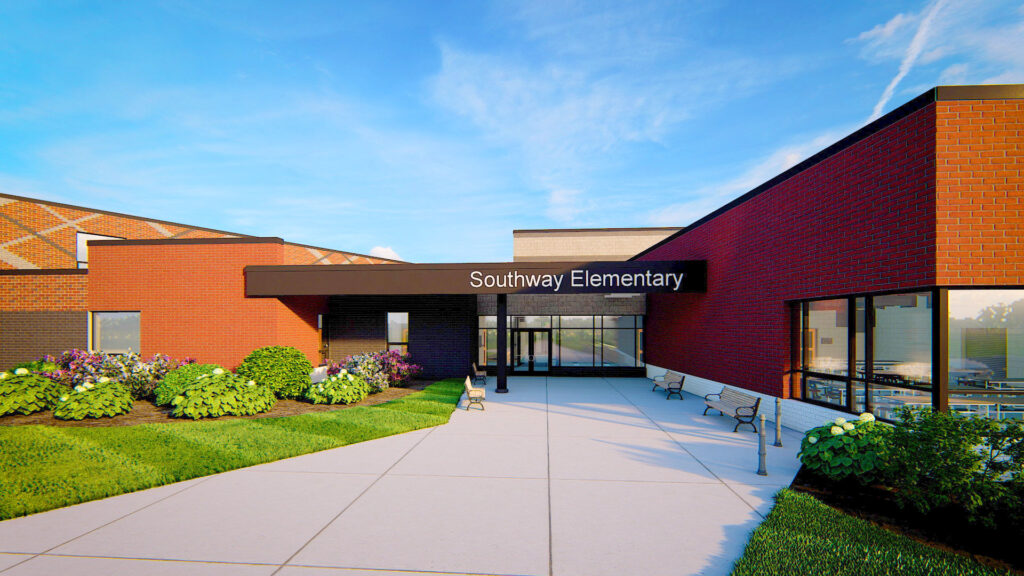
As part of the design development process for the Perry Local School District, ThenDesign Architecture created a fly-through animation of what the completed Southway Elementary School will look like.
Educational Visioning for Brunswick City Schools New High School
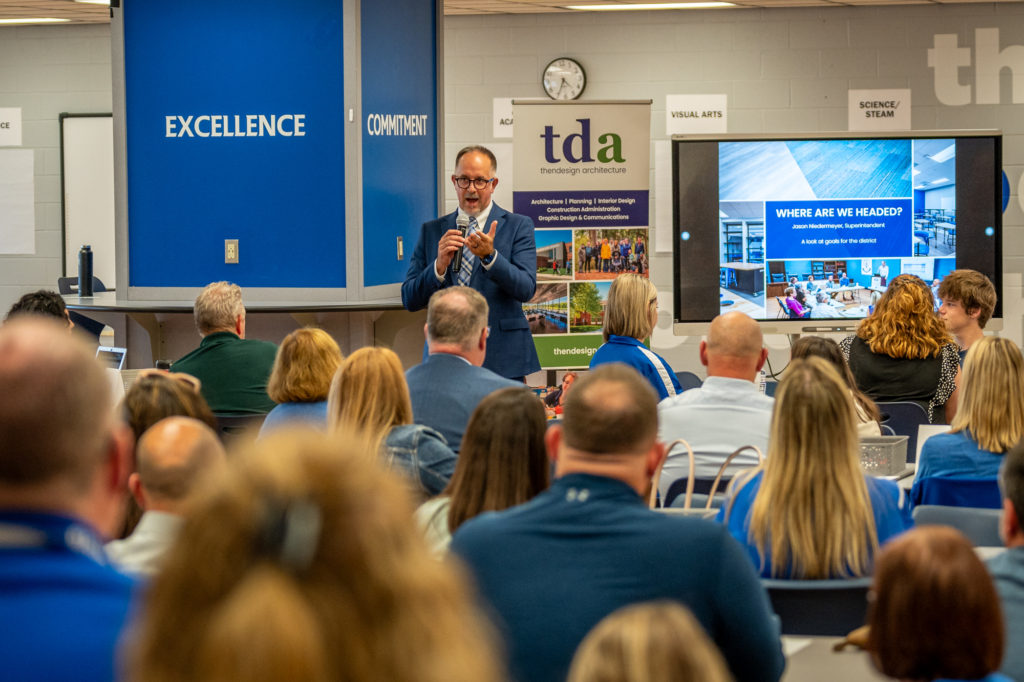
On September 20th, students, parents, community members, faith leaders, city officials, and district staff attended an Educational Visioning Session hosted by ThenDesign Architecture at Brunswick High School. This 4-hour session focused on collaboration and brainstorming designs for the district’s new high school.
Wickliffe PK-12 Campus Ribbon Cutting
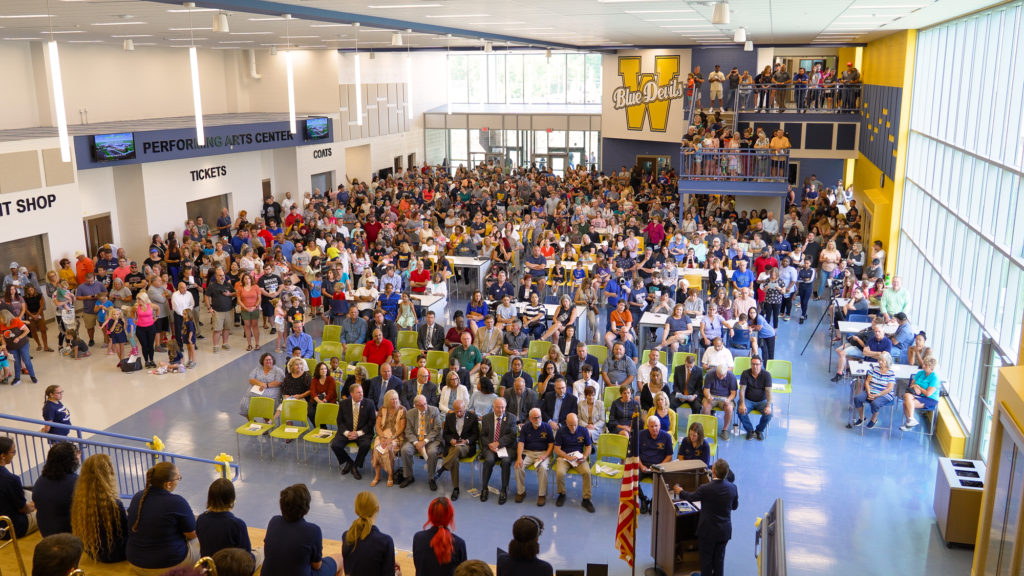
Local community members, educators, and students gathered in Wickliffe, Ohio, to celebrate the grand opening, open house, and ribbon cutting of the Wickliffe PreK-12 Campus.
Fairport Harbor EVSD Campus Walkthrough
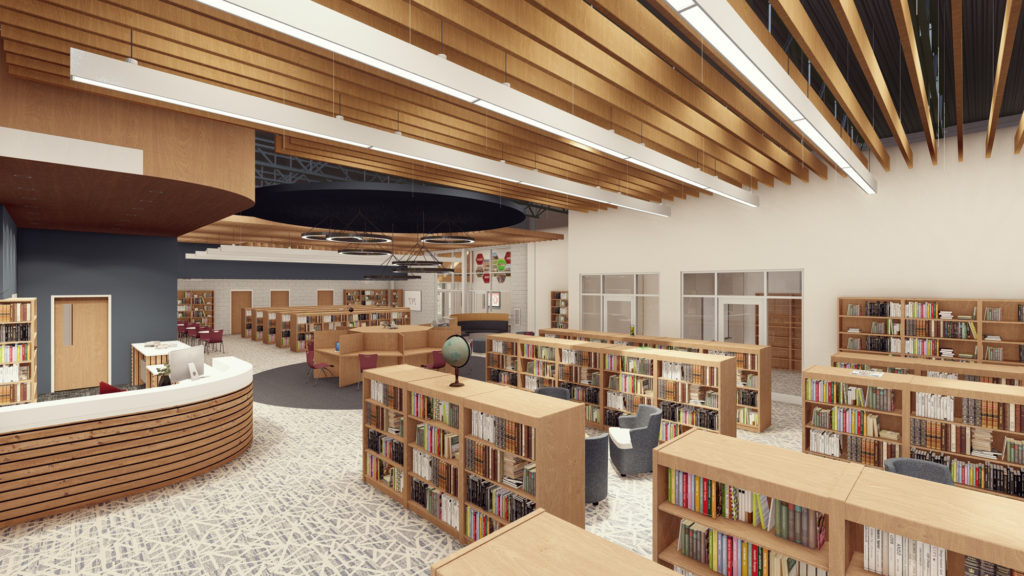
The new Fairport Harbor Exempted School District’s PreK-12 Campus 116,000 SF building will replace the existing Harding High School and McKinley Elementary. It will include an attached, contemporary Fairport Harbor Library designed with a modern educational environment that will be enjoyed by the community and future generations of Fairport Harbor students.
Willoughby South High School At Union Village: 4 Entities Under 1 Roof
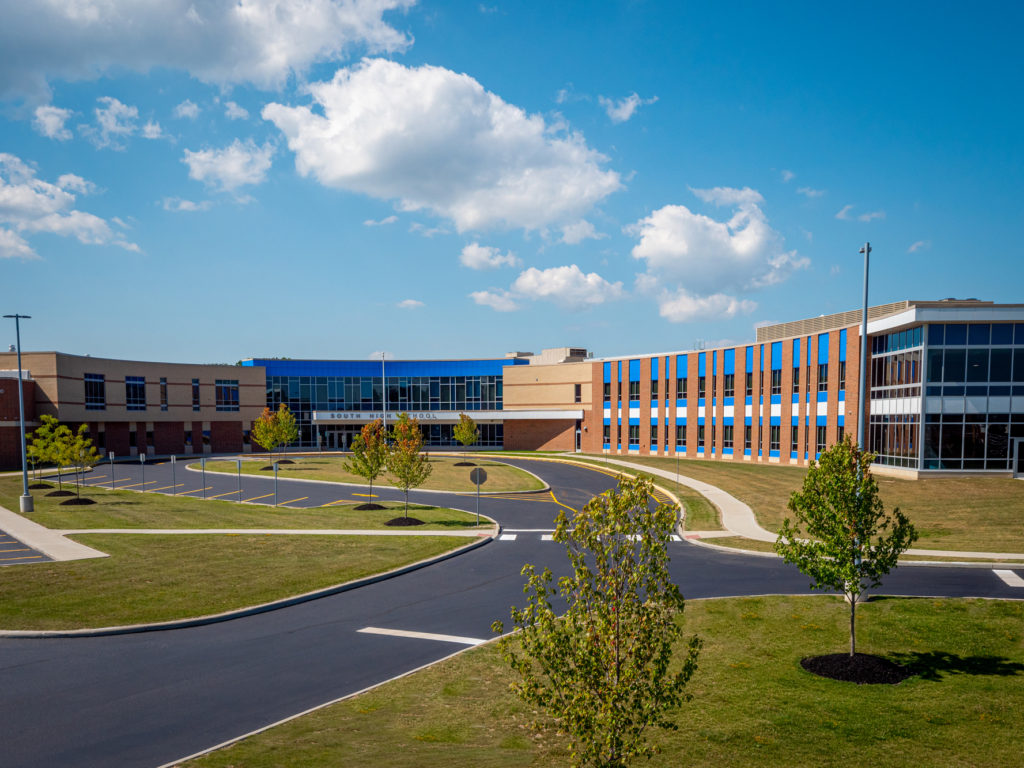
South High School in Willoughby, Ohio, also known as Union Village, incorporates four separate entities into a single building. Jeff Henderson of ThenDesign Architecture (TDA) explains the challenges of creating a structure to host different organizations under one roof, sharing common spaces, yet having each retain their identity.
Wickliffe Students Design Their Own Playground

As a continuation of the design of the Wickliffe City School District’s new educational facility, and their “Reimagining Education” initiative, representatives of ThenDesign Architecture, educators from Wickliffe Schools, and students met in early 2021 to engage in a session focused on the layout of the school’s new playground. Dozens of students in grades 3-6 met in the cafeteria of the existing elementary school to discuss the best games and equipment to suit their time at recess. Then, they had the opportunity to build their ideal playground out of toothpicks, crayons, and marshmallows, before submitting it to the design team.
New Geauga County Office Building To Serve The Community For Decades
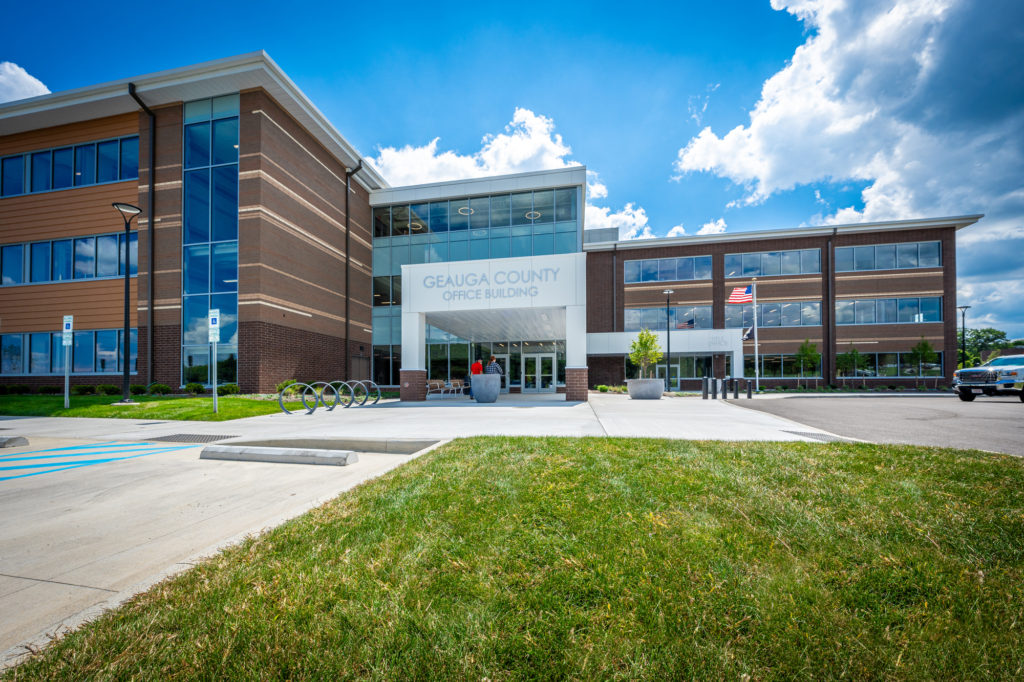
The new Geauga County Office Building will serve the community for decades. It is a 115,700 SF facility in the geographic center of rural Geauga County. Designed to house the Board of Commissioner’s offices and consolidate county services into one building, it blends the surrounding landscape with a functional, modern aesthetic while incorporating sustainable features in a timeless nod to Geauga County’s natural resources and beauty.