Perry LSD’s Southway Elementary Animation
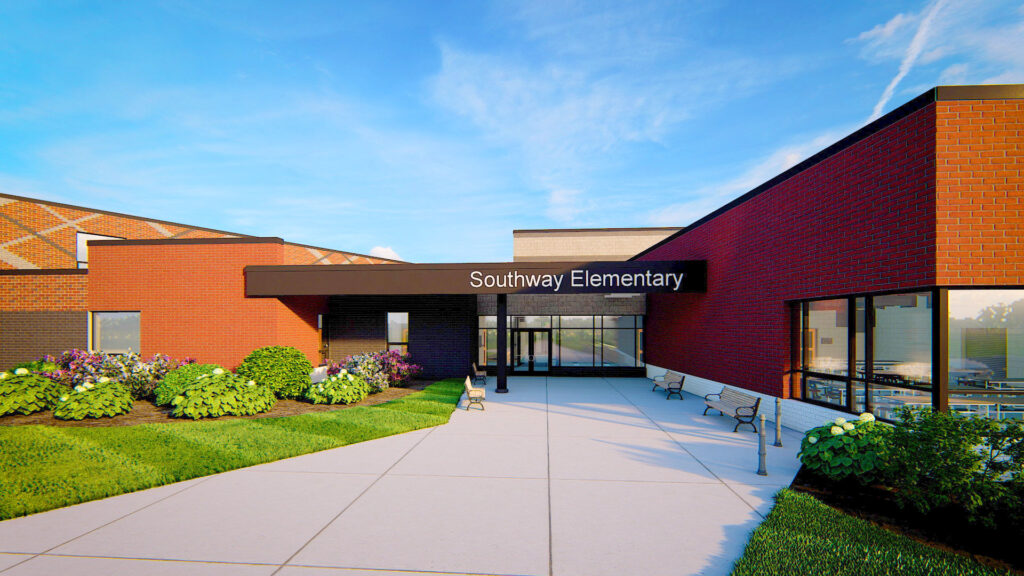
As part of the design development process for the Perry Local School District, ThenDesign Architecture created a fly-through animation of what the completed Southway Elementary School will look like.
Fairport Harbor EVSD Campus Walkthrough
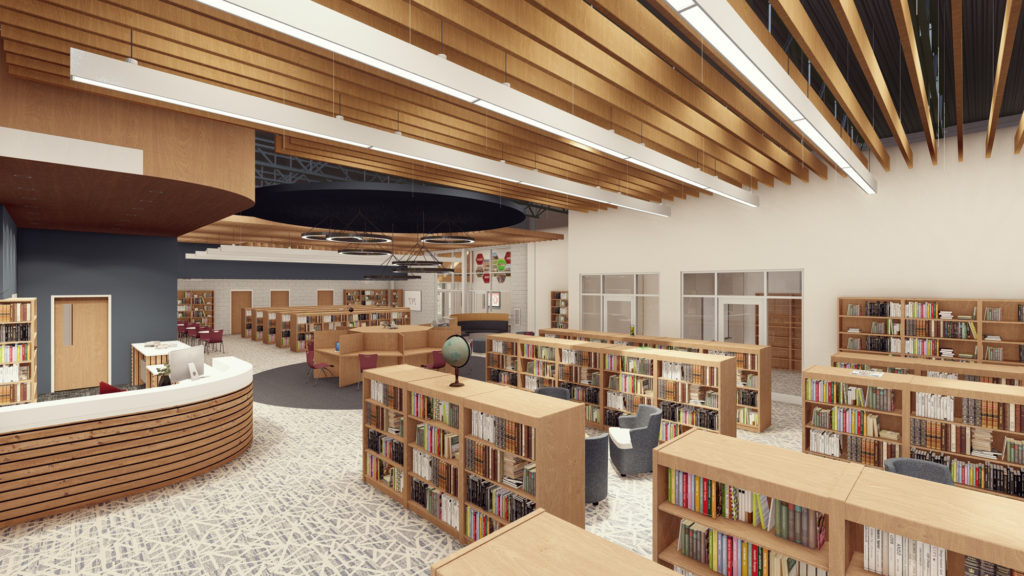
The new Fairport Harbor Exempted School District’s PreK-12 Campus 116,000 SF building will replace the existing Harding High School and McKinley Elementary. It will include an attached, contemporary Fairport Harbor Library designed with a modern educational environment that will be enjoyed by the community and future generations of Fairport Harbor students.
Wickliffe Students Design Their Own Playground
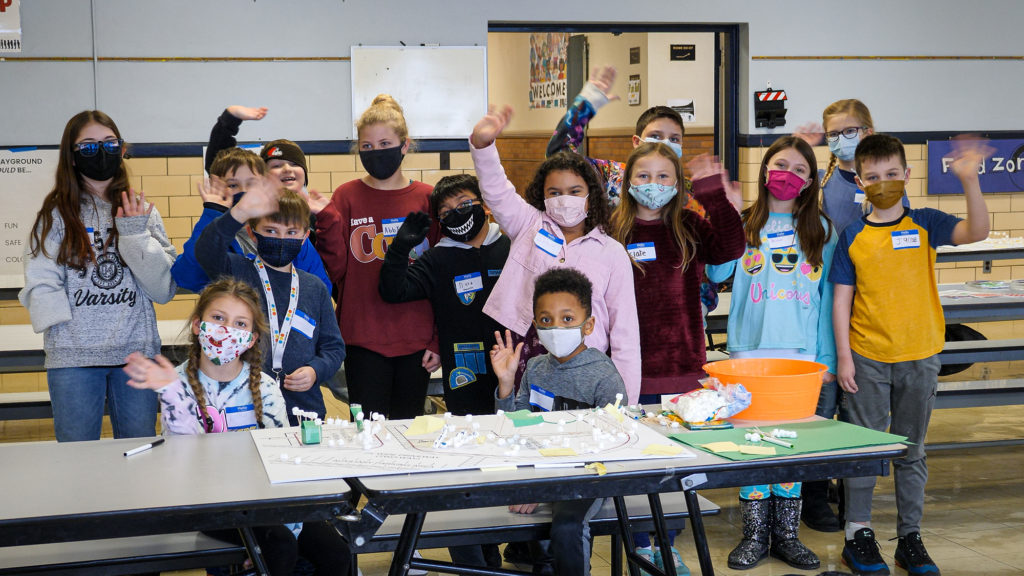
As a continuation of the design of the Wickliffe City School District’s new educational facility, and their “Reimagining Education” initiative, representatives of ThenDesign Architecture, educators from Wickliffe Schools, and students met in early 2021 to engage in a session focused on the layout of the school’s new playground. Dozens of students in grades 3-6 met in the cafeteria of the existing elementary school to discuss the best games and equipment to suit their time at recess. Then, they had the opportunity to build their ideal playground out of toothpicks, crayons, and marshmallows, before submitting it to the design team.
Rock Fest at Bolich Middle School – Cuyahoga Falls CSD
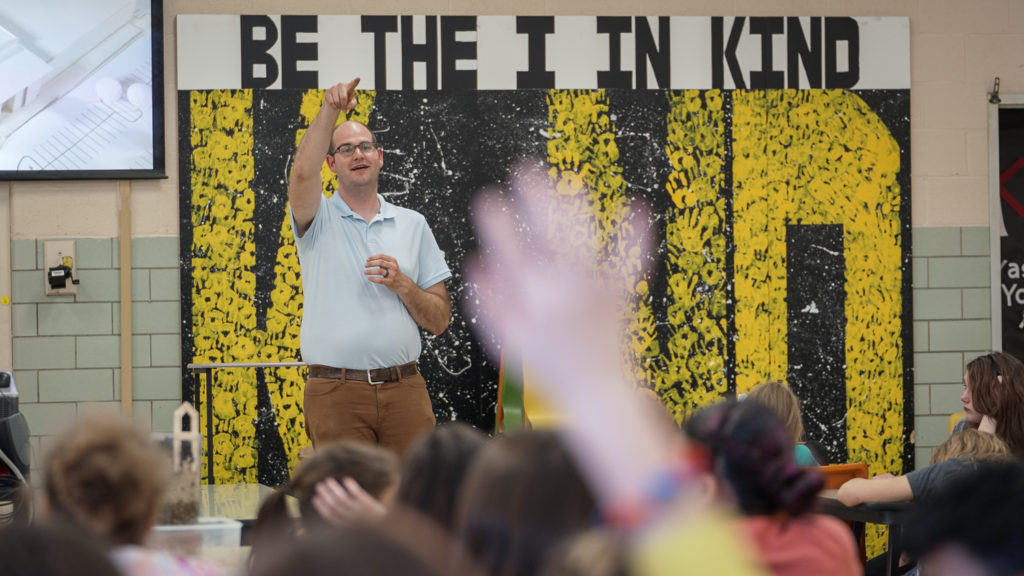
On May 24th, during “Rock Fest” at Bolich Middle School, designers met with two groups of 6th graders to explain the importance of geotechnical borings. Project Manager Scott Alleman for the new Cuyahoga Falls 6-12 school commented, “Understanding the soil makeup and how it supports new buildings is an integral part of the design and construction process.”
Cuyahoga Falls 6-12 Campus, Academic Design and Construction Estimation
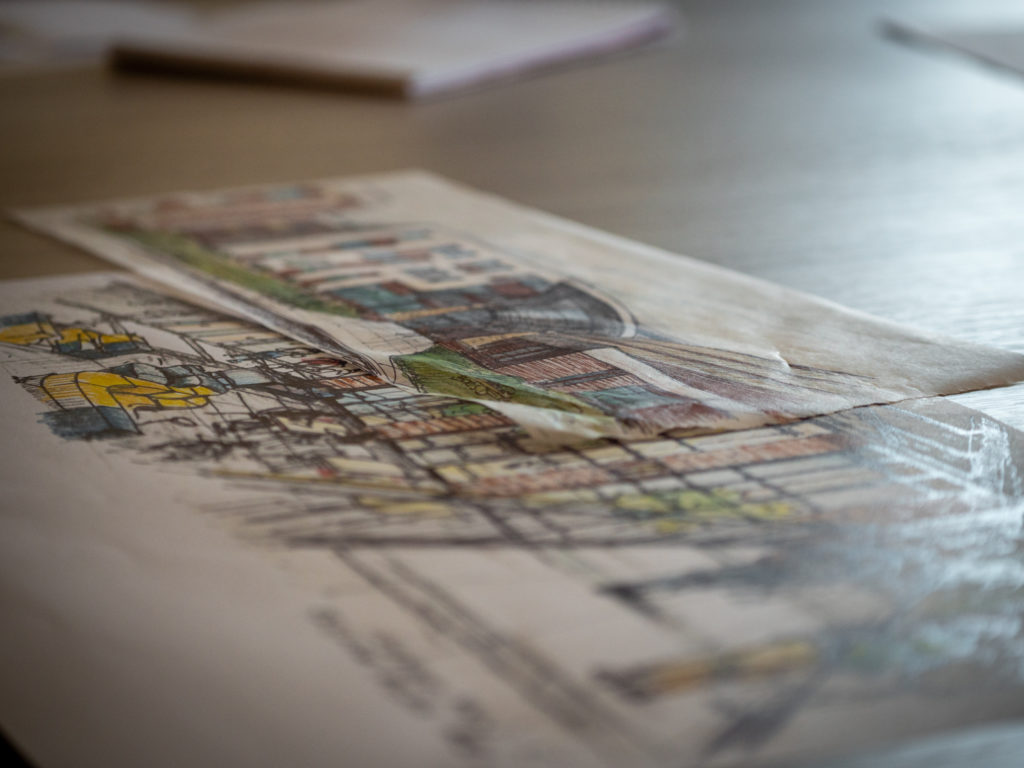
Progress continues on the Cuyahoga Falls 6-12 Campus. Learn about the schematic intent behind the academic design and how cost estimations play a part of the architectural process.
Cuyahoga Falls 6-12 Campus – Summer Design Update
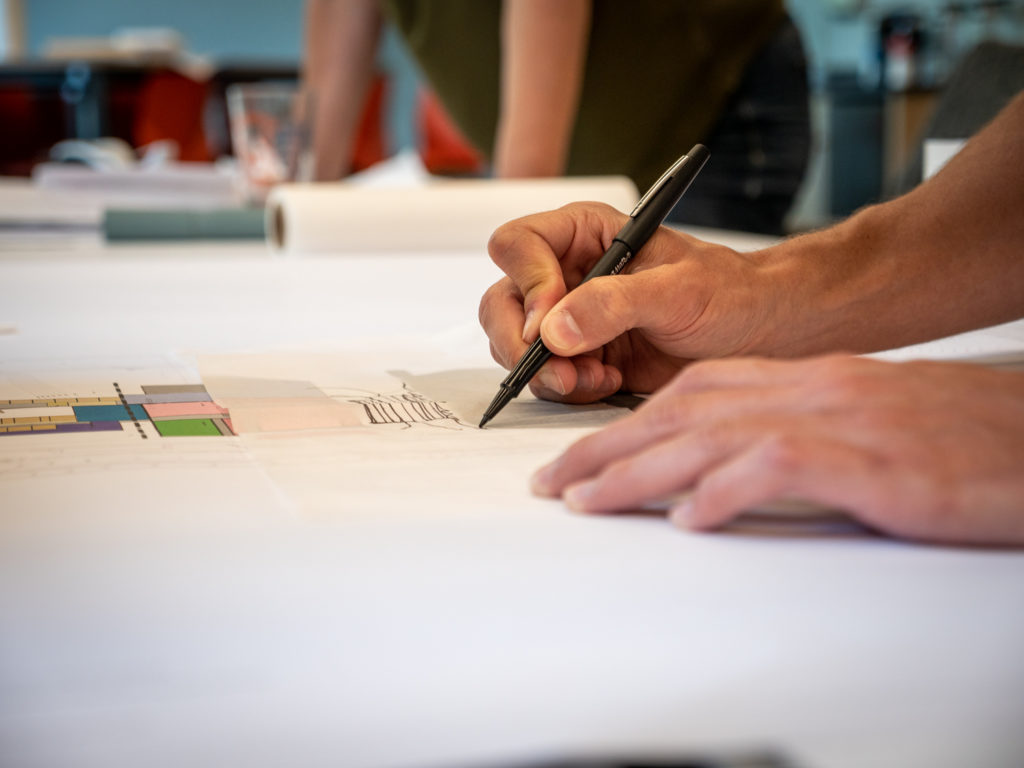
Over the summer, the design team continued to hit milestones in the design of the new Cuyahoga Falls 6-12 Campus. A variety of recent engagements have allowed the team to develop initial “schematic design drawings” that will be further developed in the months ahead.
Cuyahoga Falls – Designing for the Future with the New 6-12 Campus
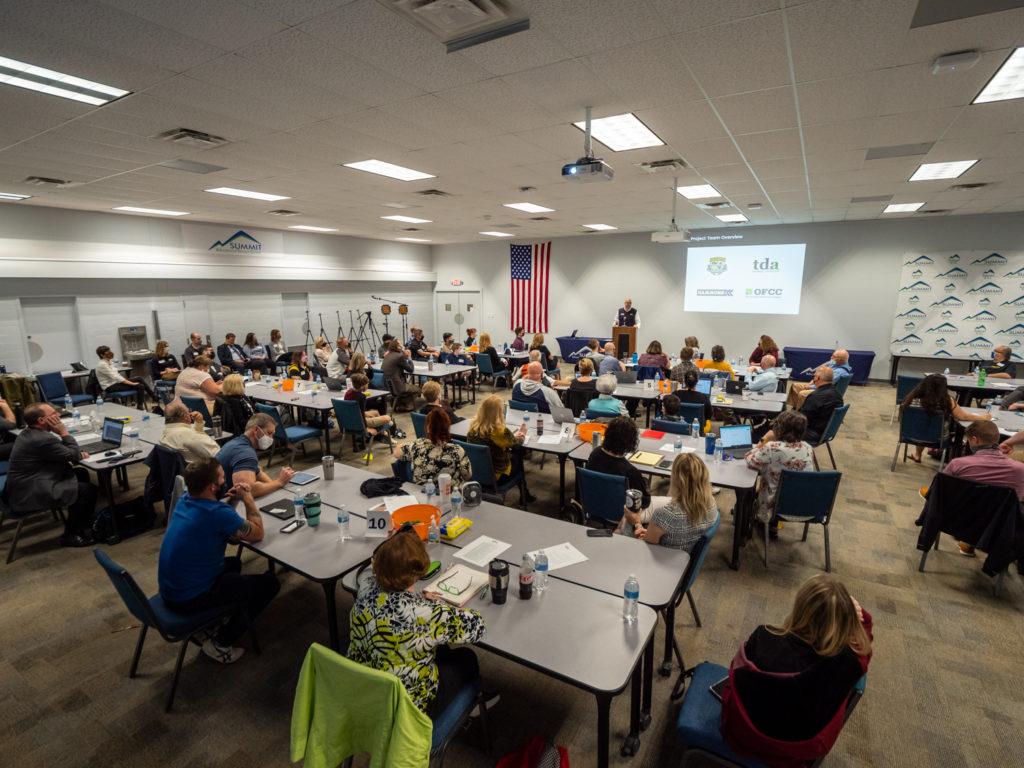
On April 29th 2021, ThenDesign Architecture held an “Educational Visioning” session at the Summit Educational Service Center in Cuyahoga Falls to begin designing for the future of the district’s new 6-12 campus. This day-long event focused on understanding the current challenges with the existing facilities and identifying opportunities the new building will bring.
Perry Local Schools – Four New Elementary Schools

Driven by the goal to provide the best educational facilities for their young students, Perry Local Schools is in the midst of an ambitious task; the design and construction of 4 new elementary schools across the district. Addressing the challenge of aging infrastructure in their current facilities, these new schools will provide a better organized school layout, community focused spaces, new technology, and a more comfortable and collaborative environment for students to learn in. Now well into the design process, each school showcases a unique characteristic of the Perry Massillon community, with the buildings slated to be completed by the fall of 2023.