Lakeland Community College Veterans Center Renovation
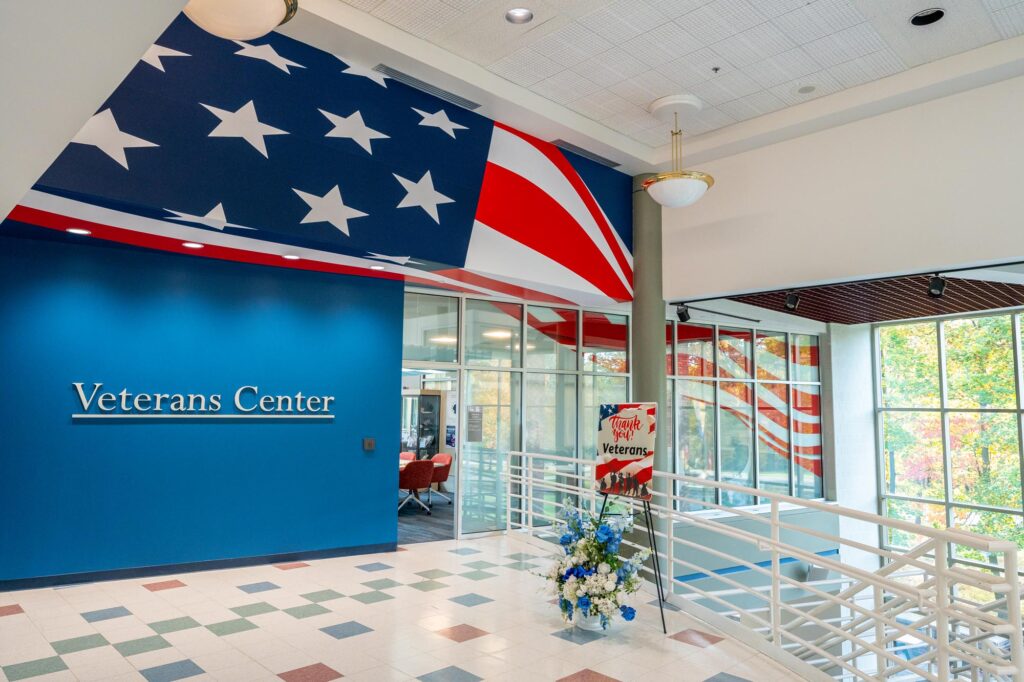
The Lakeland Community College Veterans Center renovation created an opportunity to tailor the design of the center to best suit the needs of Lakeland students and veterans.
North Ridgeville’s New High School Furniture Fair
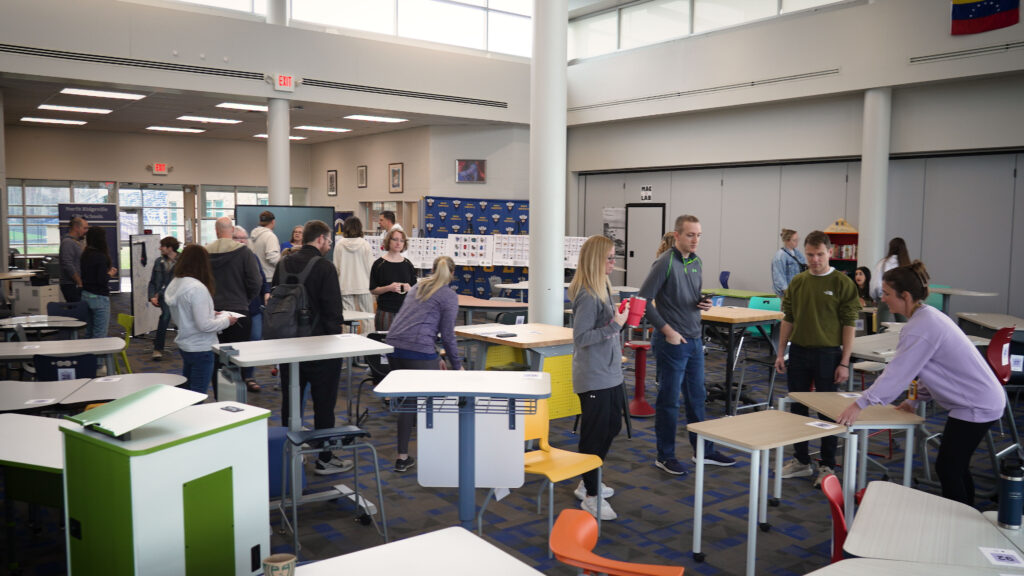
North Ridgeville’s New High School Furniture Fair helps the design team make informed decisions about the preferences of the staff and students. The selection of functional, comfortable furniture directly ties to the effectiveness of learning in the classroom. Giving teachers and students hands-on experience with various furniture options allows them to imagine what is possible in the new high school building.
Capital Improvement Plans Work
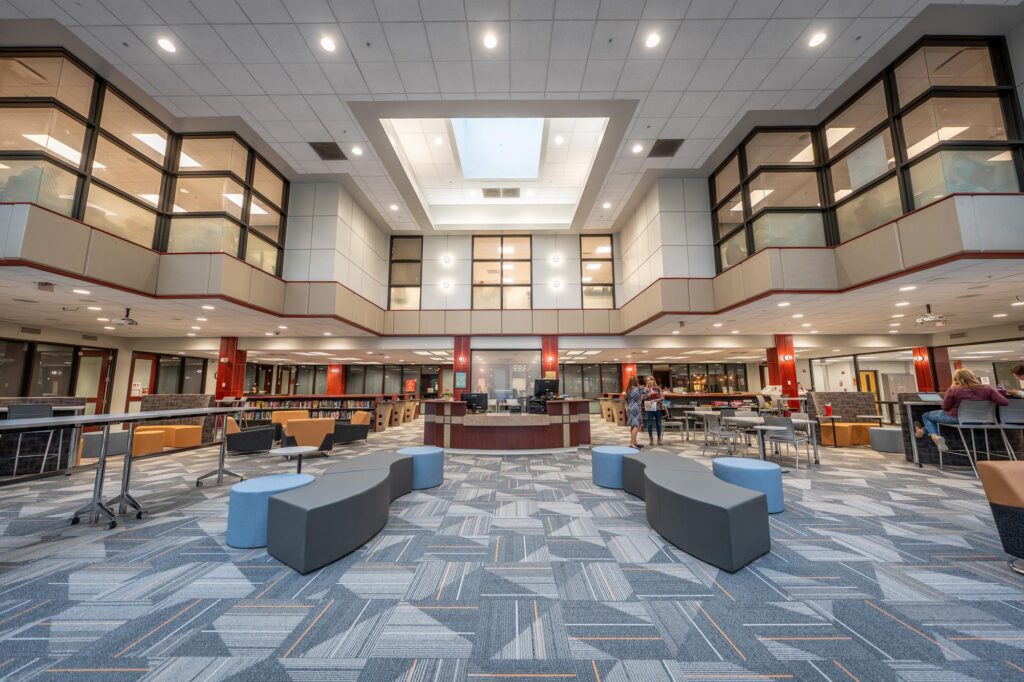
A Capital Improvement Plan (CIP) is a comprehensive, multi-year “living document” that assists school districts in anticipating significant expenses while highlighting needed enhancements. Developed by a collaborative team of administrators, educational planners, and professional consultants, a CIP ensures that facilities can adapt to unexpected changes.
Rocky River’s Transformative Renovation
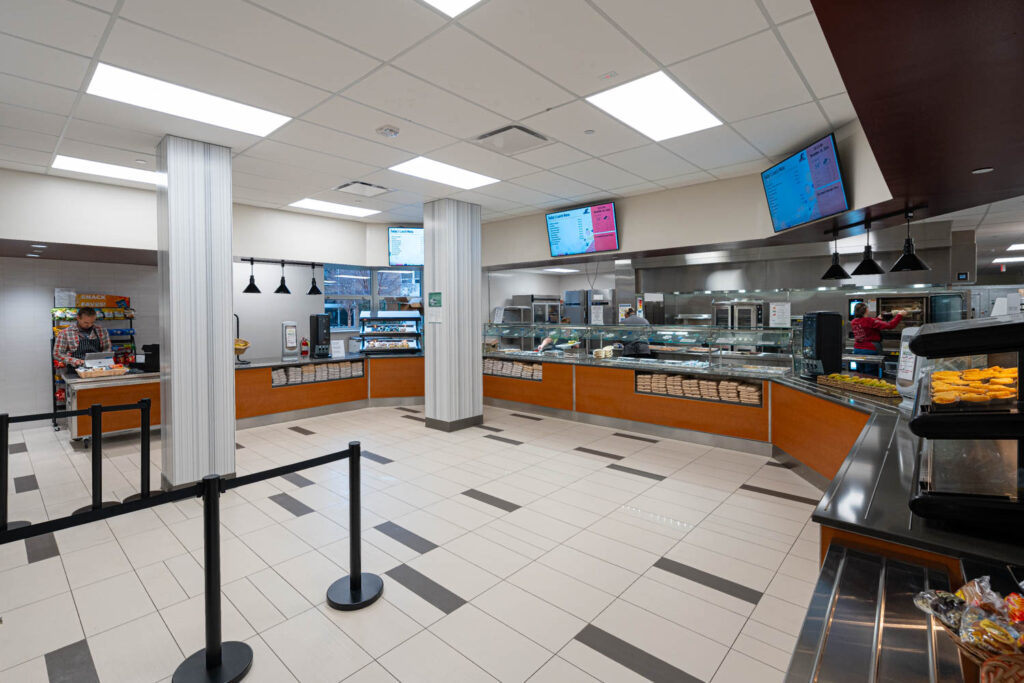
Rocky River’s transformative renovation of the kitchen, servery, and dining spaces opened for the 2024-2025 school year to provide nutritious hot meals served in a pleasing, technologically advanced environment.
Perry LSD Hosts Opening Ceremonies for Three Elementary Schools
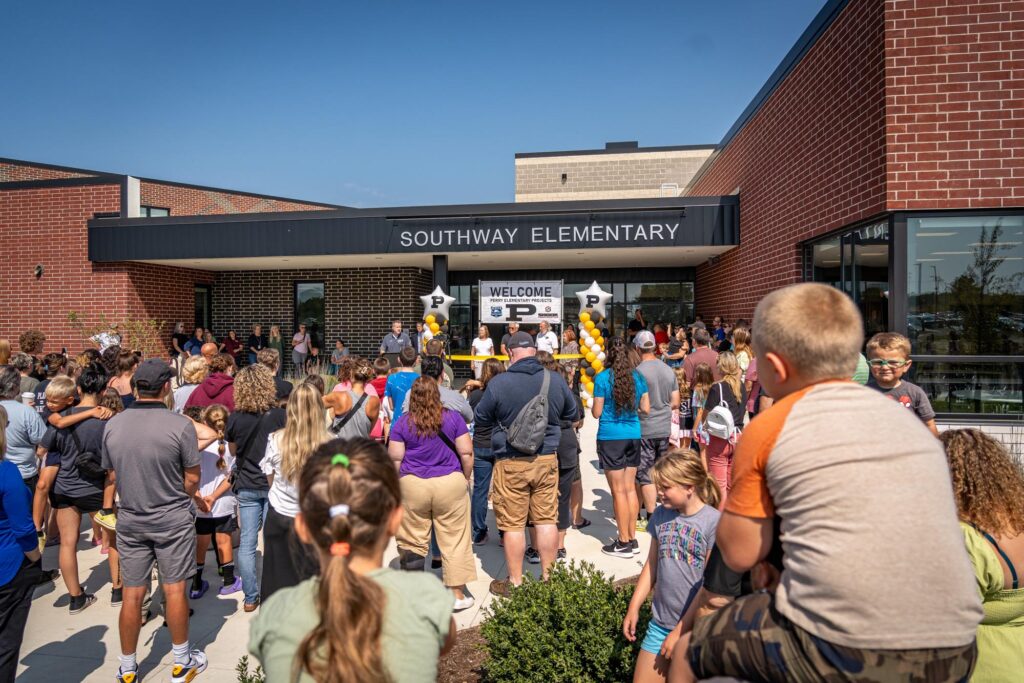
The community in Perry Township and surrounding areas enjoyed a celebratory milestone as the Perry Local School District officially opened its new elementary schools with three ribbon cutting ceremonies and three open houses on the same day.
Perry LSD’s Southway Elementary Student Walkthrough
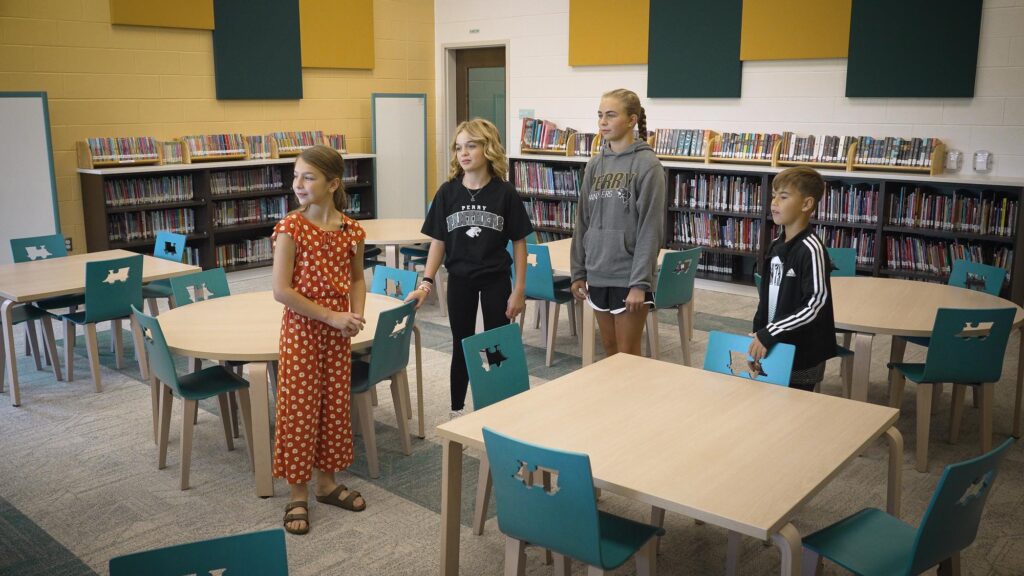
Southway Elementary is one of three new schools opening this year in the Perry Local School District. Sixth graders Cami and Veda, fifth grader Ryder, and third grader Elley were invited to explore the building and react to discovering the new spaces while having fun along the way.
3D Printing in Architecture
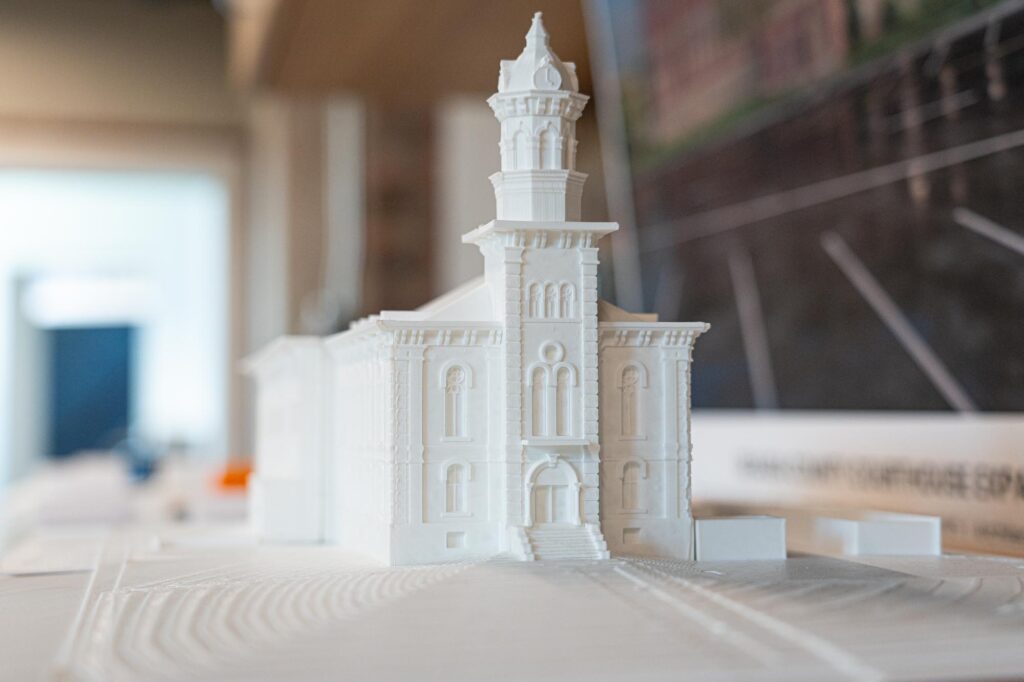
3D printing has become an important asset for many challenging visualization problems. Embracing the use of new technology in the design process, TDA explores ways that new tools can be used alongside the traditional methods of sketching and computer-aided design (CAD) in architecture.
A Comprehensive Update to the Ohio School Design Manual (OSDM)
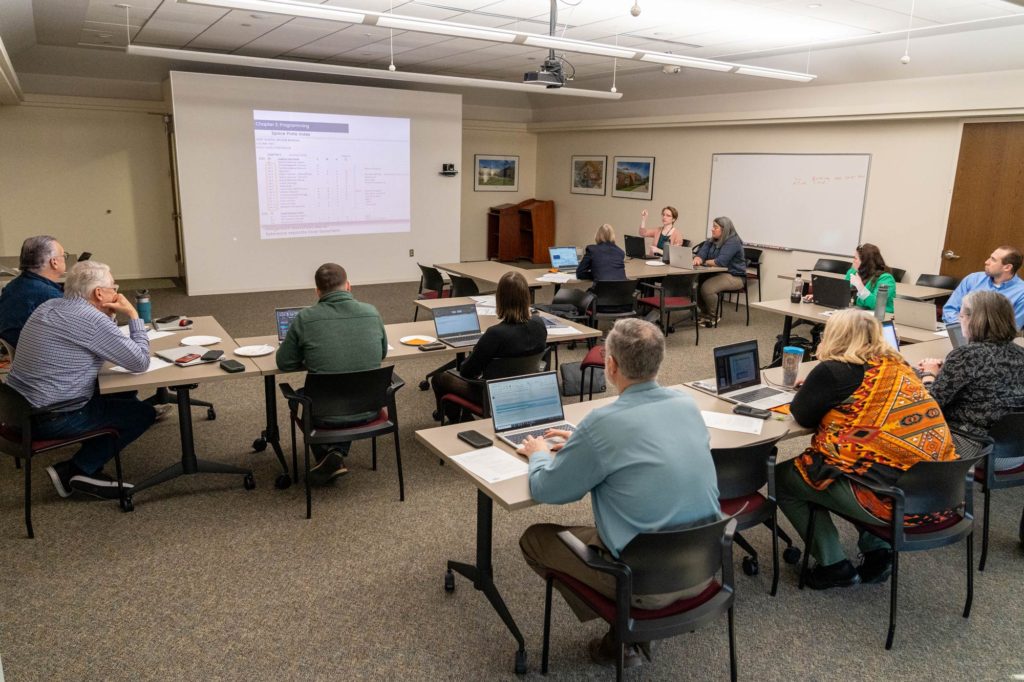
Throughout 2023, planning staff members from the Ohio Facilities Construction Commission (OFCC) and ThenDesign Architecture (TDA) met with school districts, architects, the career technical community, engineers, and construction managers in Ohio to get their feedback and contributions to the comprehensive redesign of the Ohio School Design Manual.