Oberlin City Schools Elementary School Ribbon Cutting
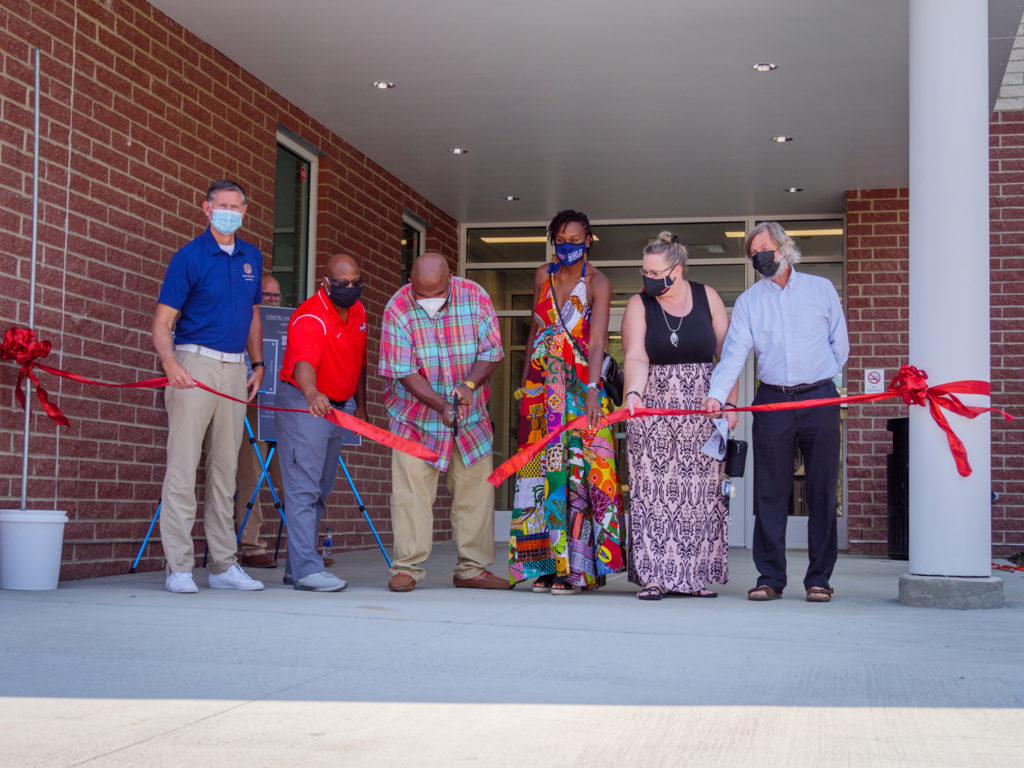
The Oberlin City School District celebrated a Ribbon Cutting Ceremony for their new Pre-K through fifth grade elementary school. Attended by the community, district officials and other dignitaries, the new elementary school provides a modern, collaborative learning environment and features environmentally friendly features that make it a model for sustainable school design.
Silver Lake Elementary Playground Engagement
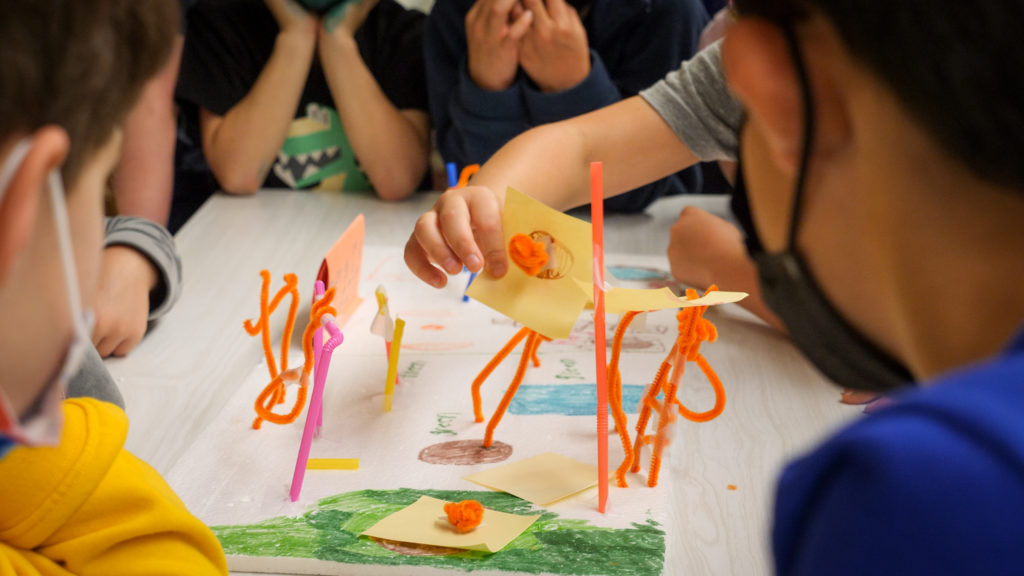
In early May, students at the Silver Lake Elementary School in Cuyahoga Falls, Ohio gathered with architects, teachers, and district administrators to design a new playground for their school. While it may be easy to overlook such a small project, seeing a playground through a student’s eyes helps designers deliver a project that fits the needs of the district and students.
ThenDesign Architecture Relocates to Memorial Junior High School
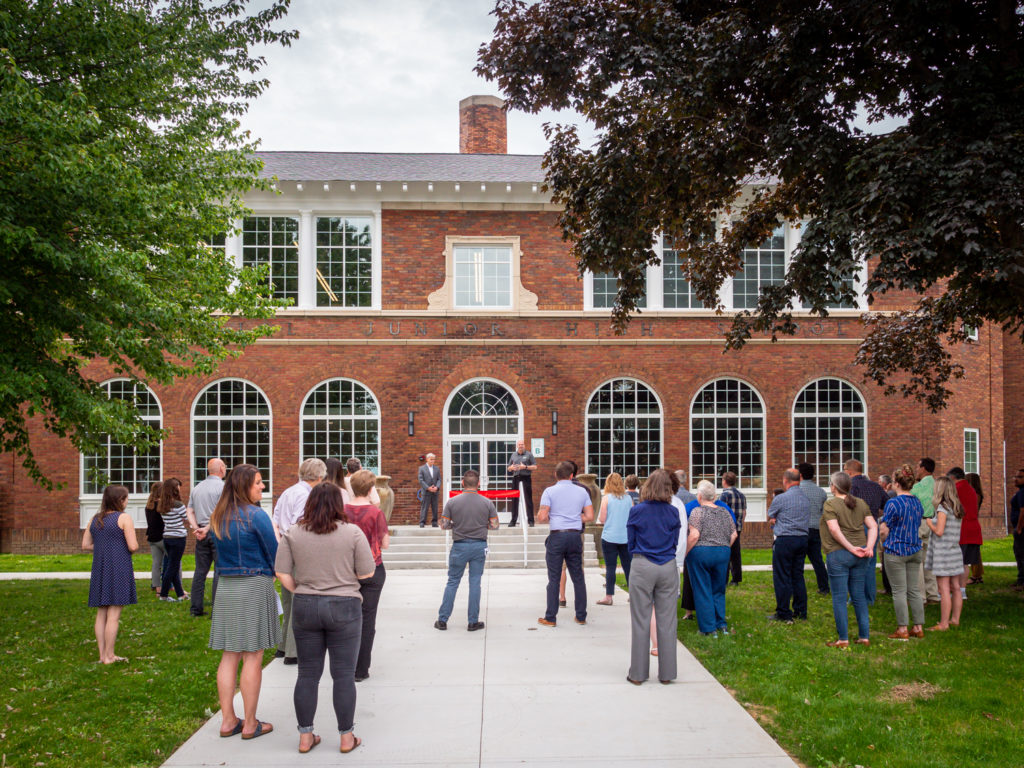
In early 2021, ThenDesign Architecture relocated their offices to Memorial Junior High in Willoughby Ohio. Committed to the economic development of the Willoughby community, Bob Fiala, the founding partner of TDA and Executive Chairman and Chris Smith, the President and CEO, decided to reimagine the former school and develop it to become the new headquarters for an “education focused,” architectural firm.
Cuyahoga Falls – Designing for the Future with the New 6-12 Campus
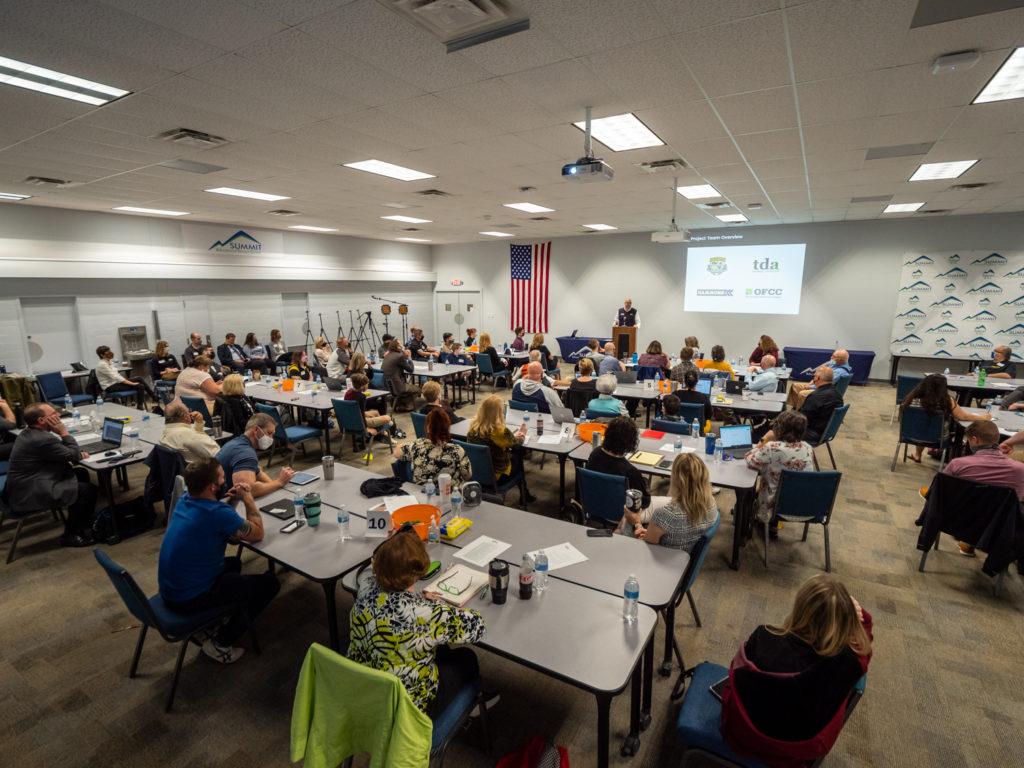
On April 29th 2021, ThenDesign Architecture held an “Educational Visioning” session at the Summit Educational Service Center in Cuyahoga Falls to begin designing for the future of the district’s new 6-12 campus. This day-long event focused on understanding the current challenges with the existing facilities and identifying opportunities the new building will bring.
New Cuyahoga Falls 6-12 Campus – Meet the Architect & Construction Manager
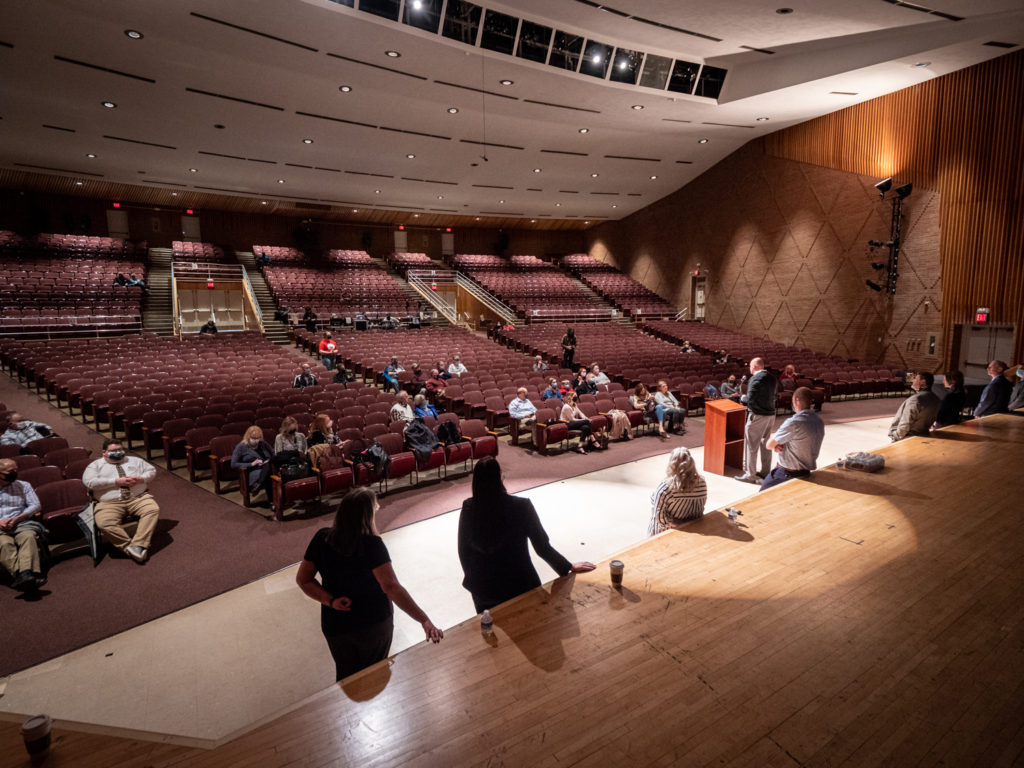
As design commences for the new Cuyahoga Falls 6-12 Campus, the school district conducted its’ first “in-person” engagement with ThenDesign Architecture, Hammond Construction and members of the community on April 15th. The team met to introduce themselves, describe the scope of the project, answer questions and talk about how this new facility will impact education in the community.
Buildings in a Landscape – ACE Mentor Program
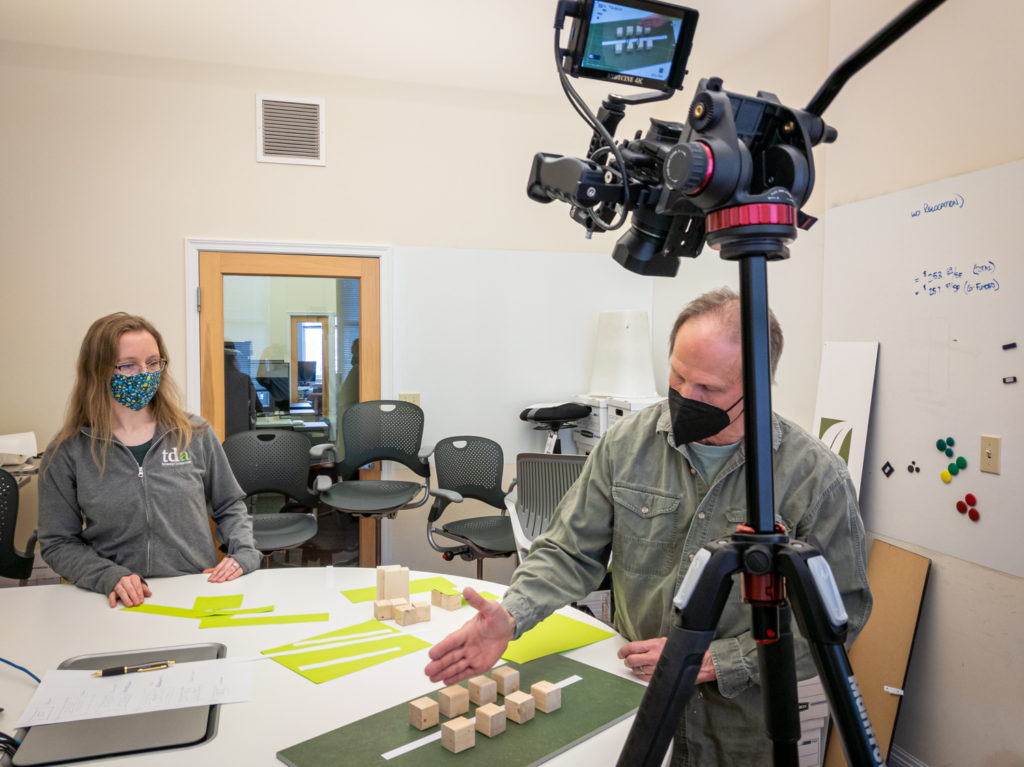
ThenDesign Architecture actively participates in the ACE Mentor Program in Cleveland, Ohio. In a recent session, Jeff Henderson highlighted the different ways architects situate buildings in a landscape. He simplified this complicated concept for high school students, identifying six commonly used ways structures can shape the activity in a landscape.
Memorial Junior High – An Adaptive Reuse Project
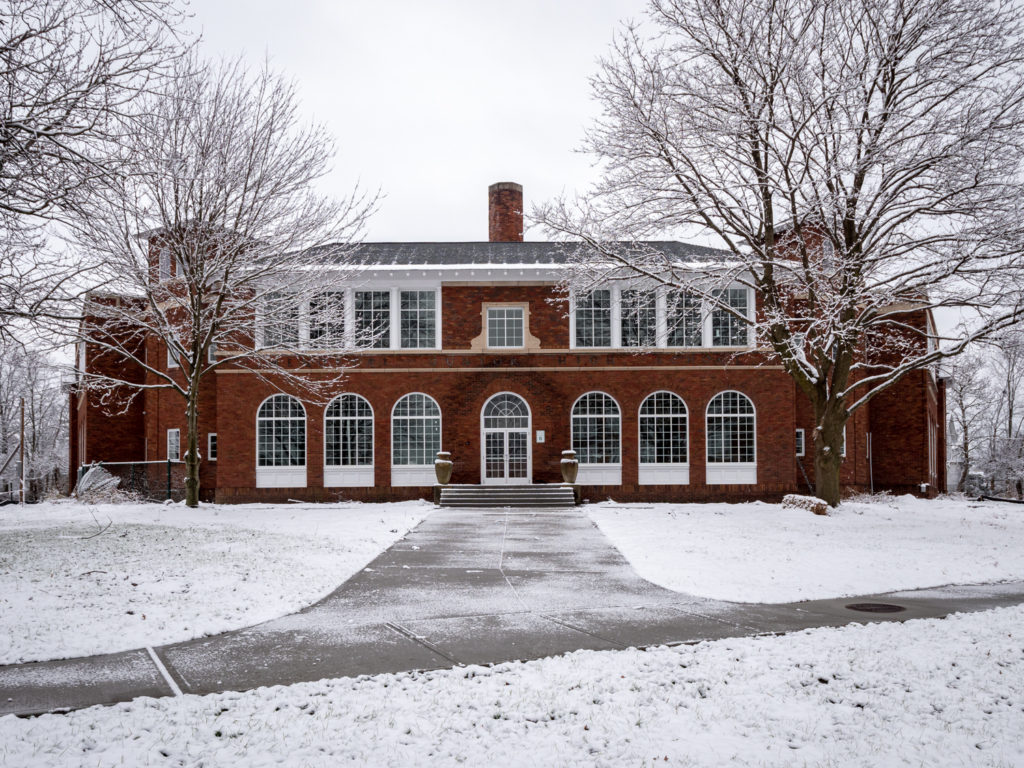
Downtown Willoughby is home to many historic structures, some of them going back to the 1800’s. Memorial Junior High School is one such building. Built in 1925, ThenDesign Architecture is adaptively re-using this building for our future headquarters. Understand what goes into the decision between renovating a historic structure or building something brand new.
A Different Perspective on Architectural Drawing – ACE Mentor Program
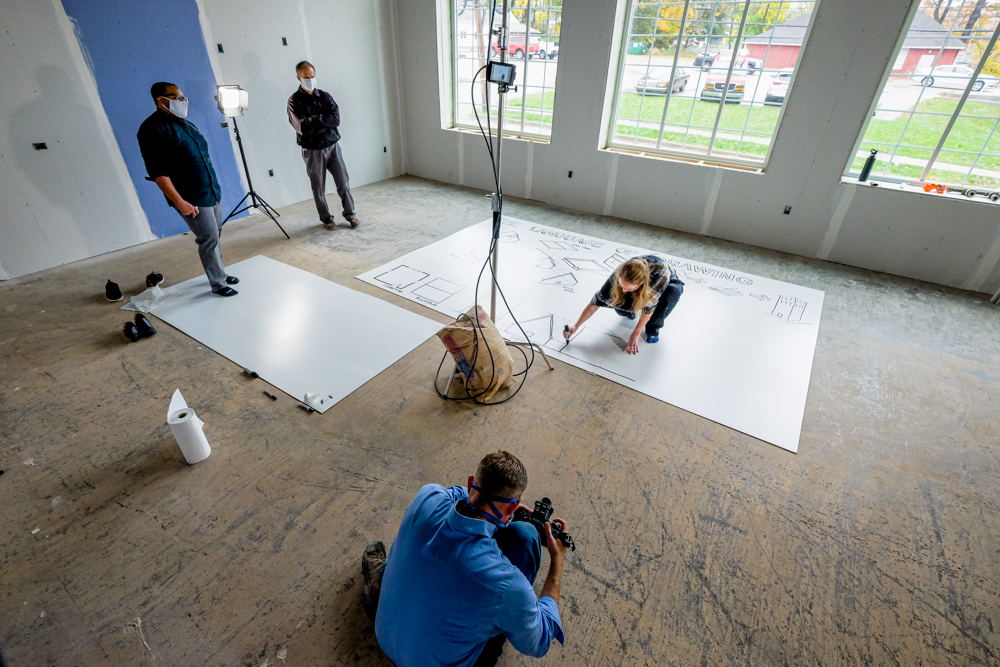
A Different Perspective on Architectural Drawing – ACE Mentor ProgramThenDesign Architecture has proudly participated in the ACE Mentor Program for years. This year, we taught a session on the importance of communication through architectural drawing. In order to best engage high school students in a distanced format, the team needed to come up with a […]