The Campus of Wickliffe – Designed for Flexible Learning
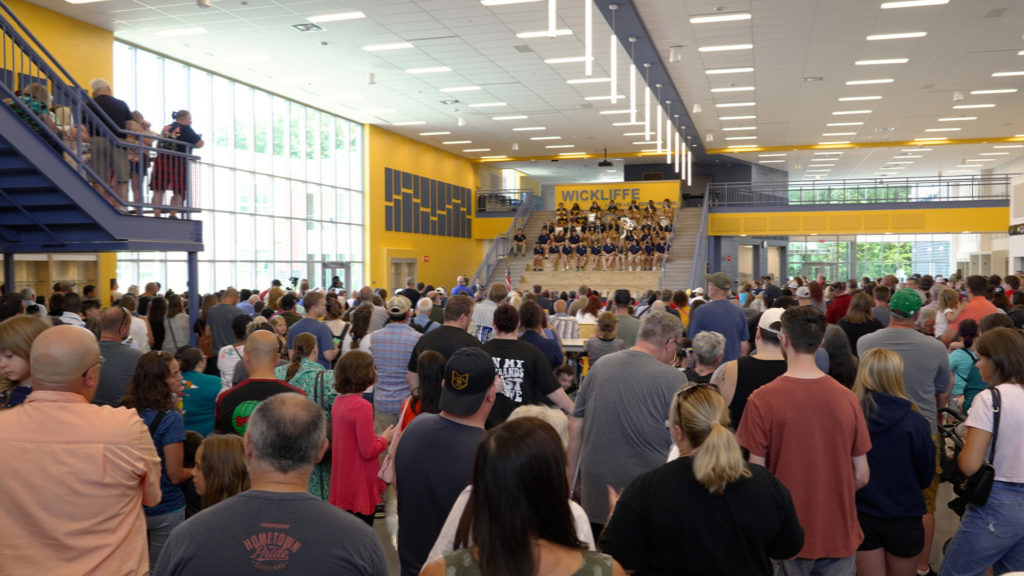
As part of the “Catalyst for Change” initiative, the 204,000 SF Wickliffe PreK-12 Campus was designed to create flexible learning spaces for the Wickliffe City School District that would be capable of adapting to future educational needs. The facility hosts collaborative spaces, flexible classrooms, athletics areas, and a nearly 500-seat performing arts center. The $60 million project replaces the aging elementary, middle, and high schools with a single PreK-12 building. In addition, the new facility hosts space for the Family Resource Center, a community center that offers free services to many in need.
Understanding the Impact of Quality Athletic Facilities

For championship-winning Kirtland High School, the athletics program is not just about playing sports but also giving young people a well-rounded student experience that builds character to help them better prepare for future challenges.
Educational Visioning for Brunswick City Schools New High School
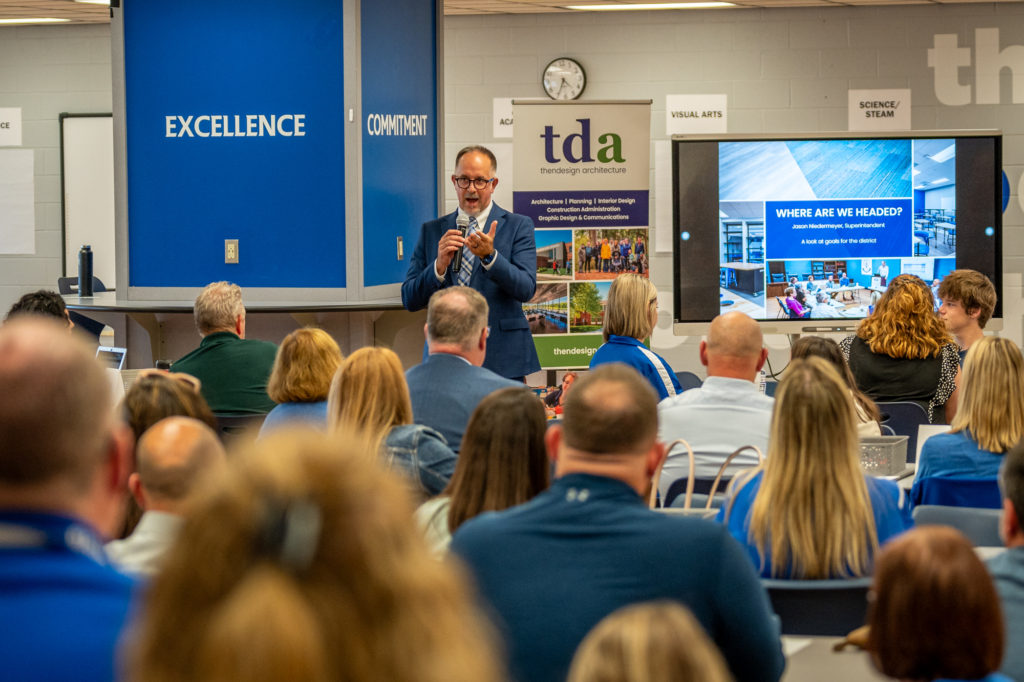
On September 20th, students, parents, community members, faith leaders, city officials, and district staff attended an Educational Visioning Session hosted by ThenDesign Architecture at Brunswick High School. This 4-hour session focused on collaboration and brainstorming designs for the district’s new high school.
Wickliffe PK-12 Campus Ribbon Cutting
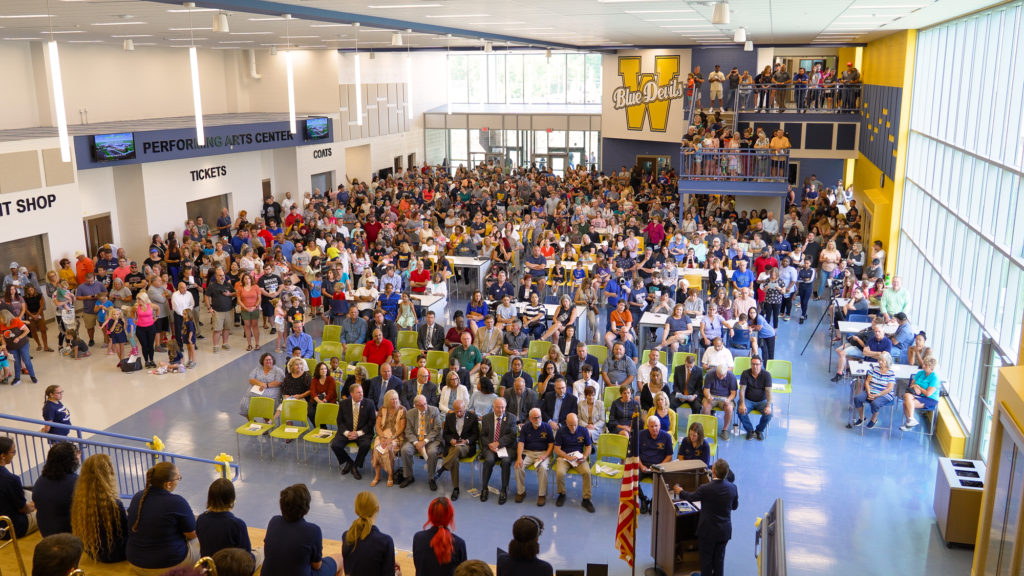
Local community members, educators, and students gathered in Wickliffe, Ohio, to celebrate the grand opening, open house, and ribbon cutting of the Wickliffe PreK-12 Campus.
Kirtland Local Schools Newly Renovated Wilson Stadium Officially Opens
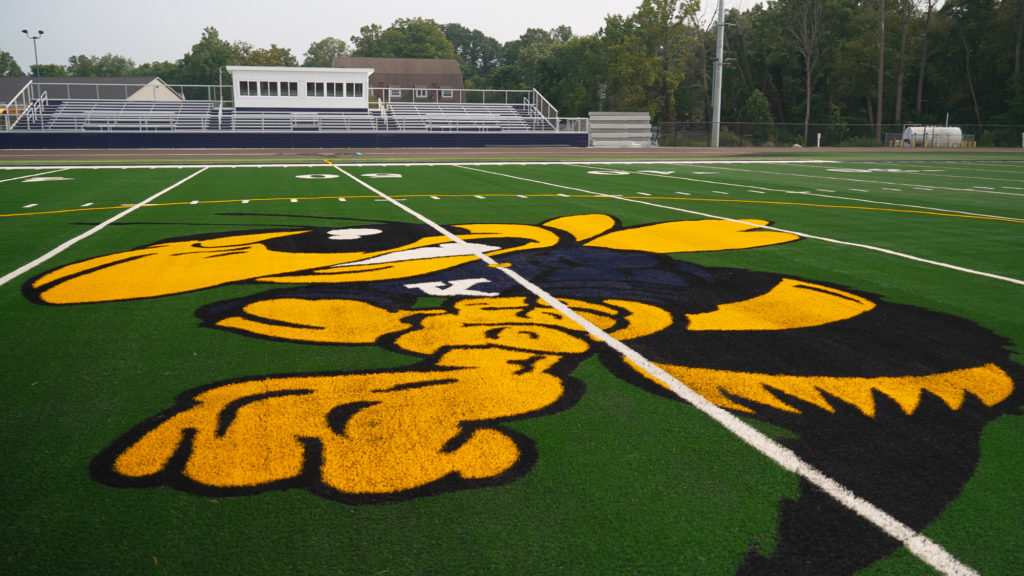
Despite a major storm and power outages in Northeastern Ohio, the Kirtland Local School District persevered and held a ribbon cutting ceremony that officially inaugurated the newly renovated Wilson Stadium.
Fairport Harbor EVSD Campus Walkthrough
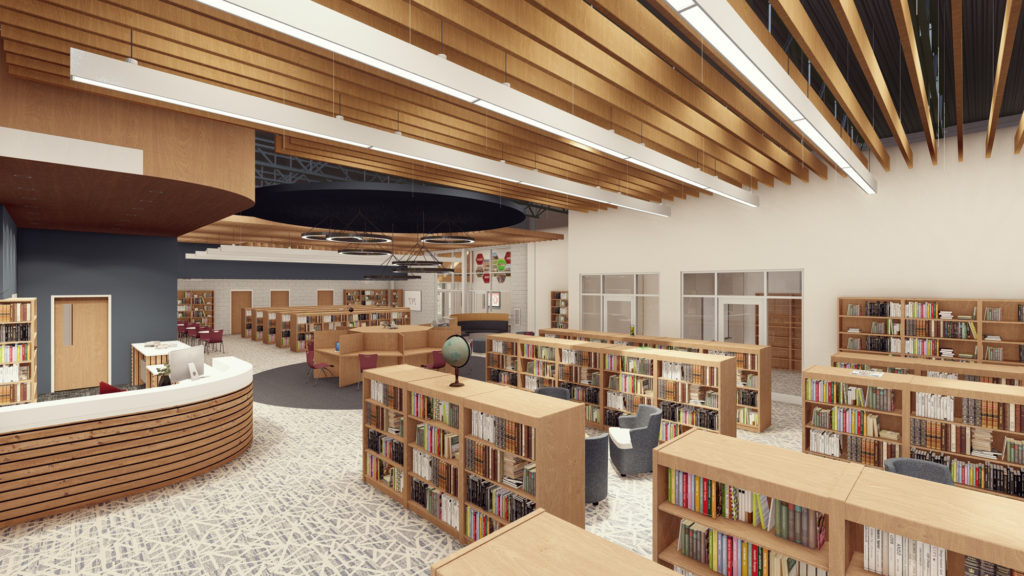
The new Fairport Harbor Exempted School District’s PreK-12 Campus 116,000 SF building will replace the existing Harding High School and McKinley Elementary. It will include an attached, contemporary Fairport Harbor Library designed with a modern educational environment that will be enjoyed by the community and future generations of Fairport Harbor students.
Rocky River City Schools Celebrates Their New Media Center
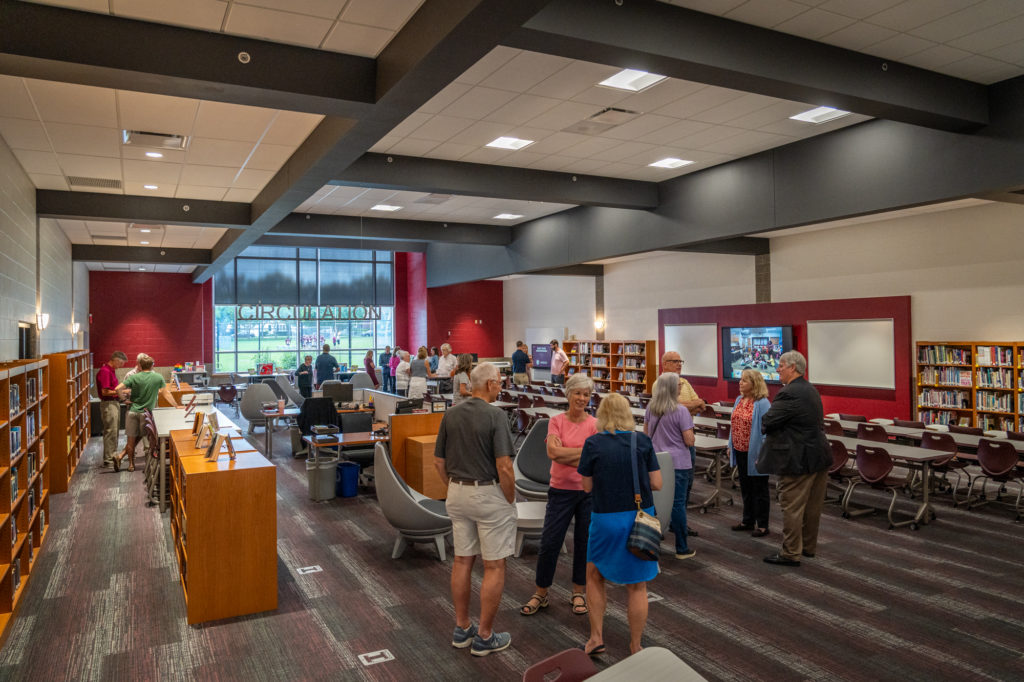
On August 15th, 2023 Rocky River City Schools opened the doors to their newly renovated Media Center in the Middle School. Attended by dozens that included the school administration, school board, members of the Rocky River Education Foundation, local media, teachers and students, all got to experience the space firsthand. This roughly 3,500 sf space features a new modular floor plan with flexible furniture and technology upgrades, it opens officially for the 2023-2024 school year.
Willoughby South High School At Union Village: 4 Entities Under 1 Roof
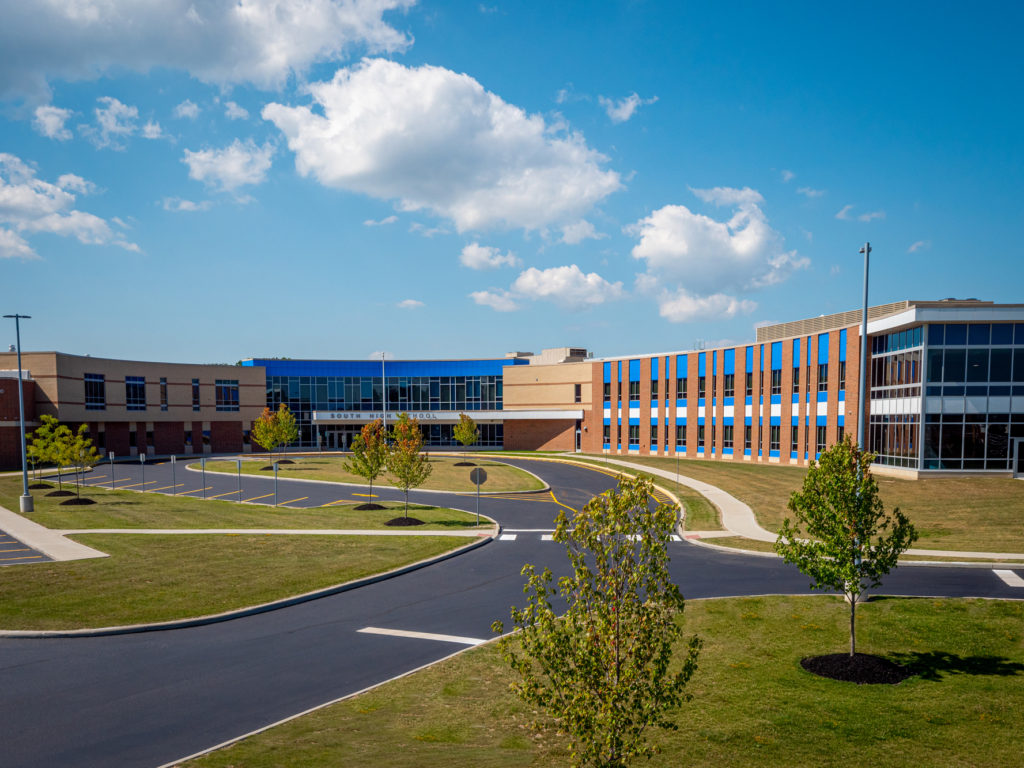
South High School in Willoughby, Ohio, also known as Union Village, incorporates four separate entities into a single building. Jeff Henderson of ThenDesign Architecture (TDA) explains the challenges of creating a structure to host different organizations under one roof, sharing common spaces, yet having each retain their identity.