Lakeland Community College Veterans Center Renovation
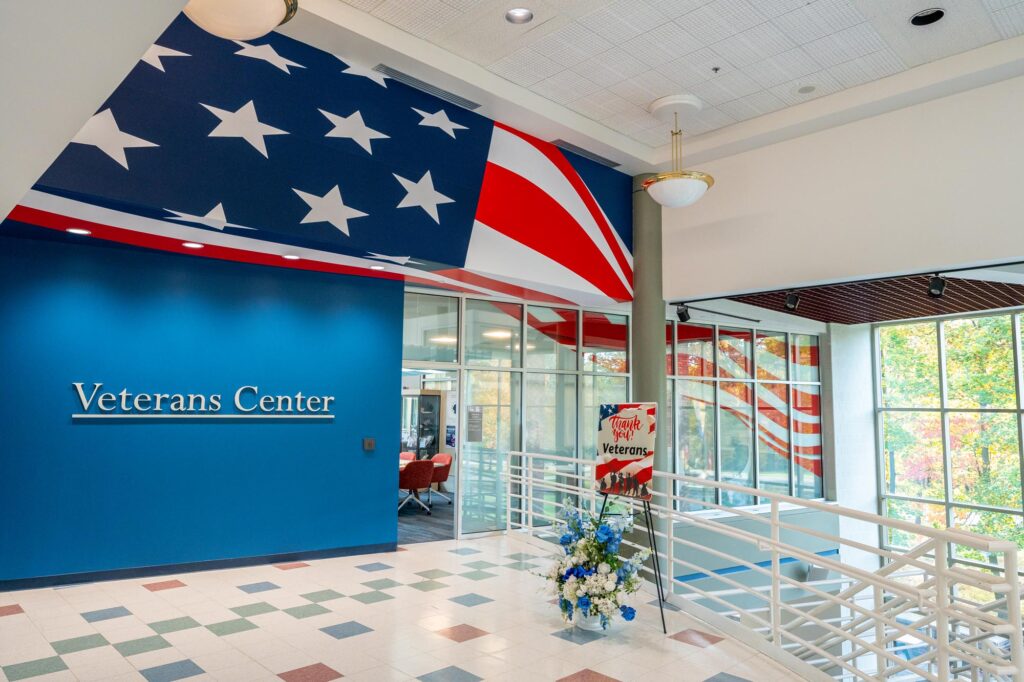
The Lakeland Community College Veterans Center renovation created an opportunity to tailor the design of the center to best suit the needs of Lakeland students and veterans.
North Ridgeville Maintenance and Transportation Facility Groundbreaking
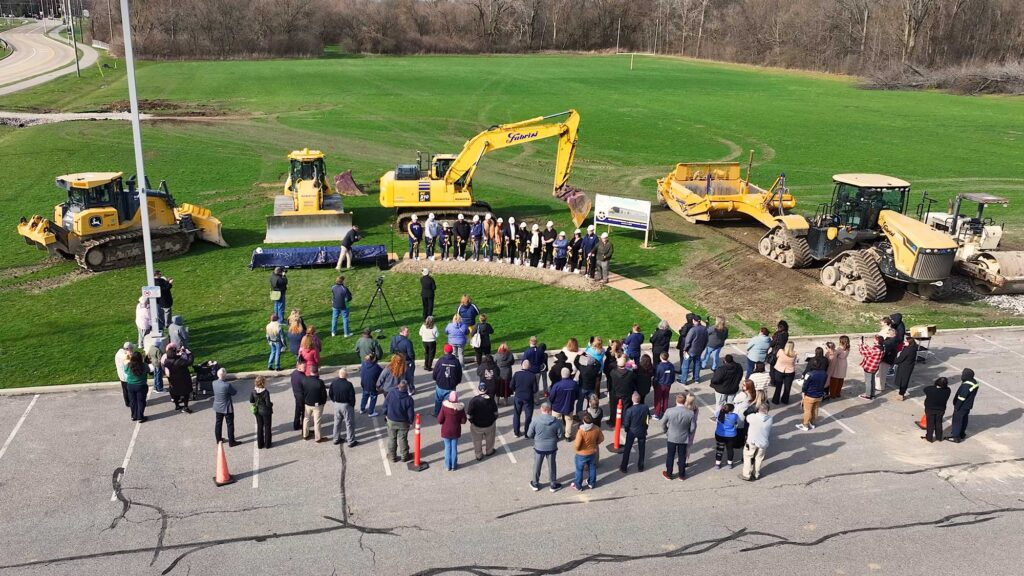
Local officials and community members came together to celebrate the groundbreaking ceremony for North Ridgeville High School’s new Maintenance and Transportation Facility. The new construction will enhance efficiency and offer modern, comfortable spaces to support the staff.
The Geauga County Courthouse is Where History Meets the Future
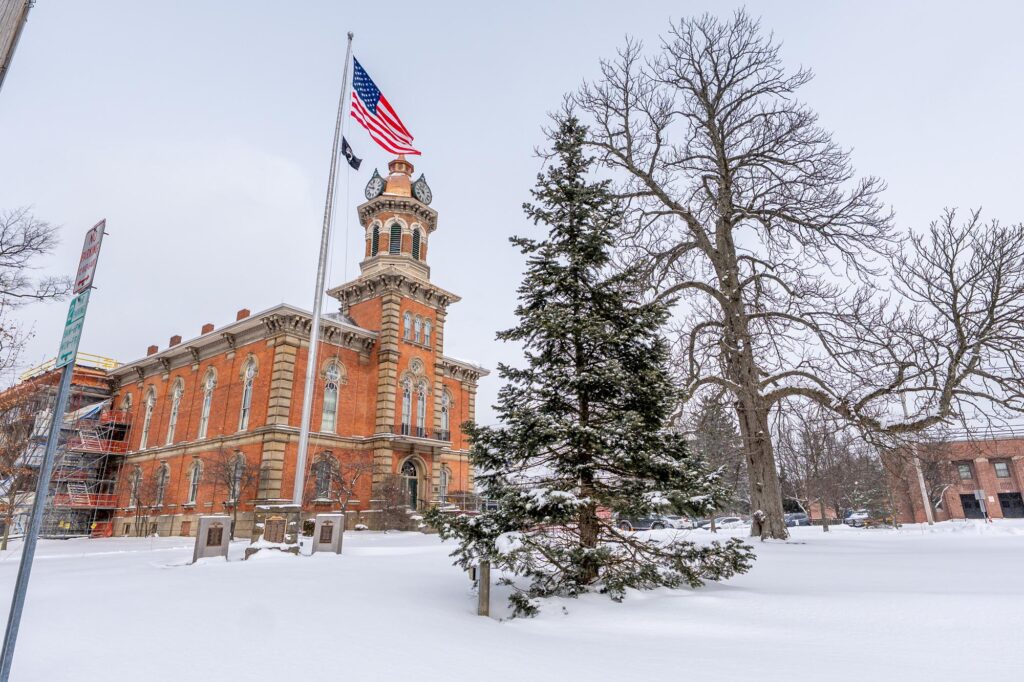
The Geauga County Courthouse is where history meets the future. The prestigious landmark has stood proudly at the edge of Chardon Square for over 150 years. The three-story addition and improvement project is about two-thirds complete and has been carried out without significantly disrupting essential services.
Perry High School Unveils a State-of-the-Art Welding Lab
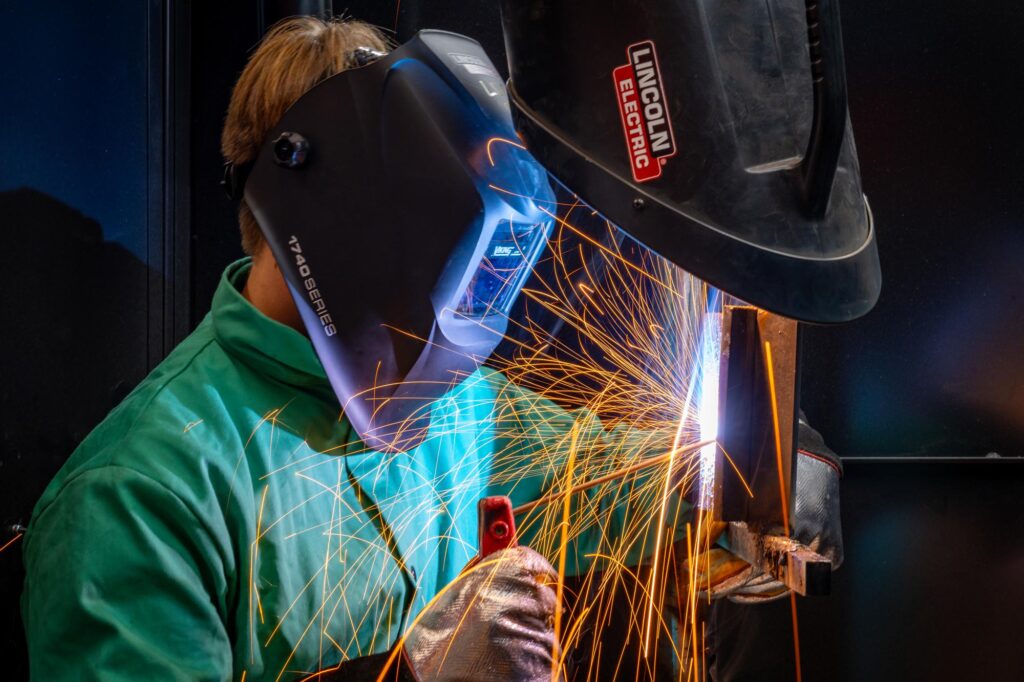
Perry Local Schools in Lake County opened its newly renovated 2,400 SF welding lab in the fall of 2024. This $600,000 upgrade is partially funded by an Ohio Workforce Improvement Program (IWIP) grant and dramatically expands the school’s Career Technical Education welding space.
Rocky River’s Transformative Renovation
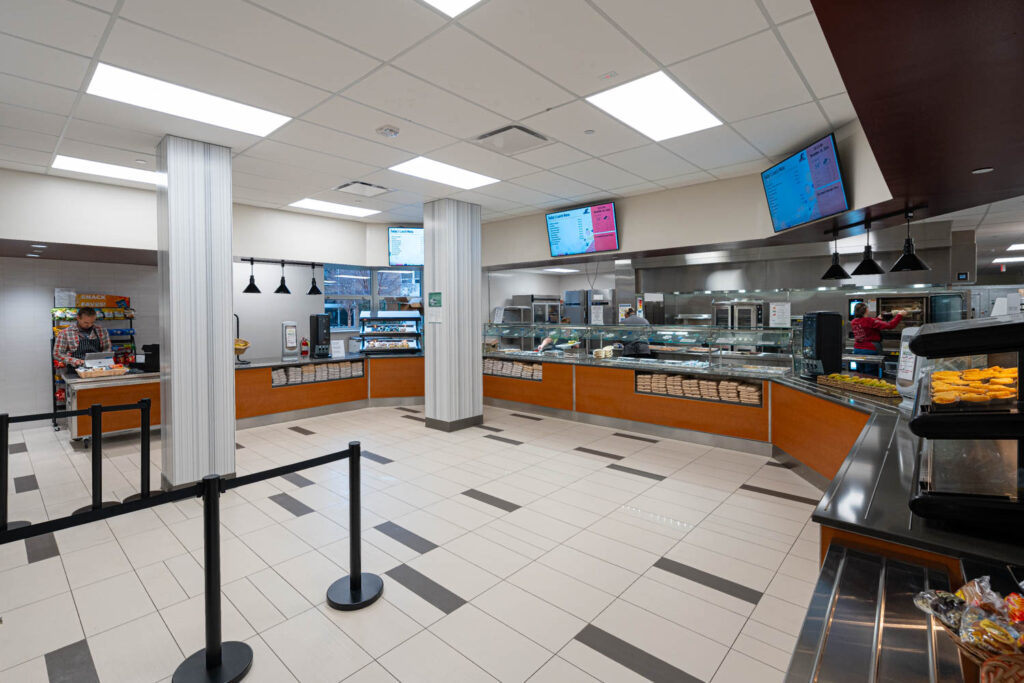
Rocky River’s transformative renovation of the kitchen, servery, and dining spaces opened for the 2024-2025 school year to provide nutritious hot meals served in a pleasing, technologically advanced environment.
Design and Construction Plans Unveiled for North Ridgeville City School’s New High School
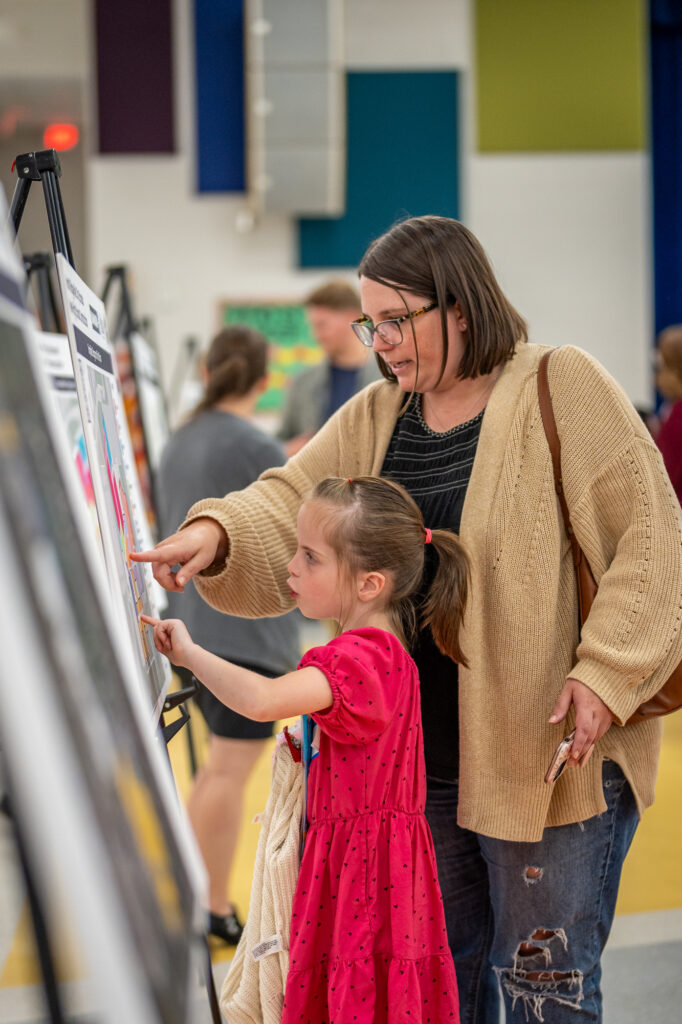
In the early autumn, team members from ThenDesign Architecture, the North Ridgeville City School District, and Hammond Construction unveiled the design and construction plans for the district’s new high school and maintenance transportation facility. The new 340,000 SF 9-12 high school is more than double the size of the existing school and signals a bold new chapter for the district’s educational future.
The new school includes a performing arts center, competition gymnasium, natatorium, and flexible, modern educational spaces for students.
Brunswick City Schools New High School Design Reveal
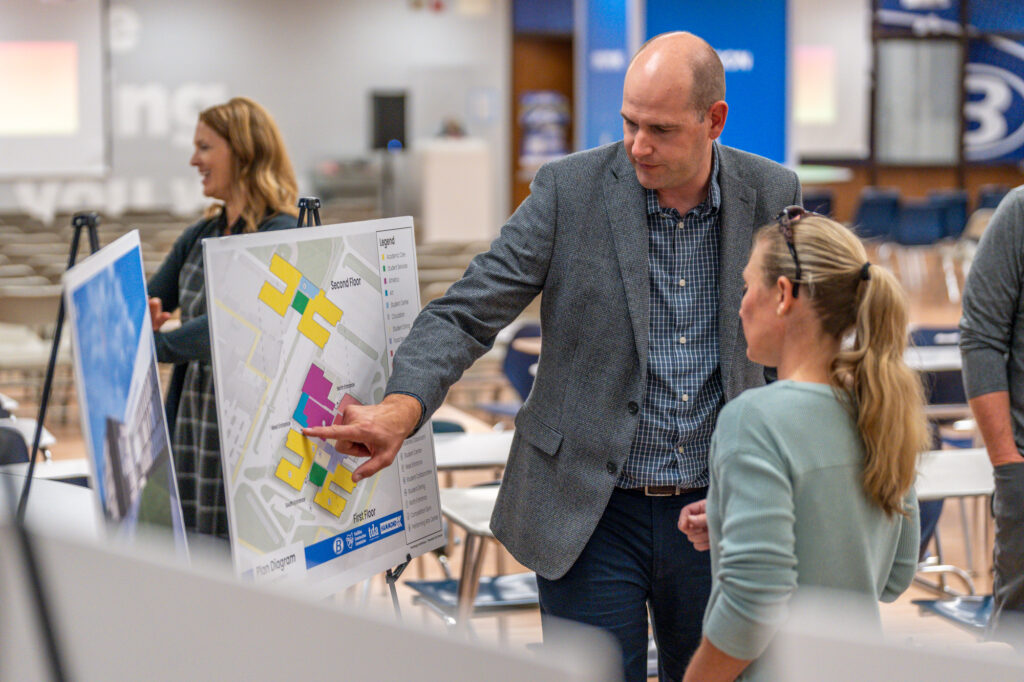
In early autumn, ThenDesign Architecture, Brunswick City Schools, and Hammond Construction held a “Design Reveal” Community Meeting to lay out the vision for the district’s new 302,000 SF high school and provide an update on progress for the overall project. With many different components as part of the total project, it was an opportunity to present a holistic view of all the accomplished milestones.
Gilmour Academy Howley Commons Grand Opening
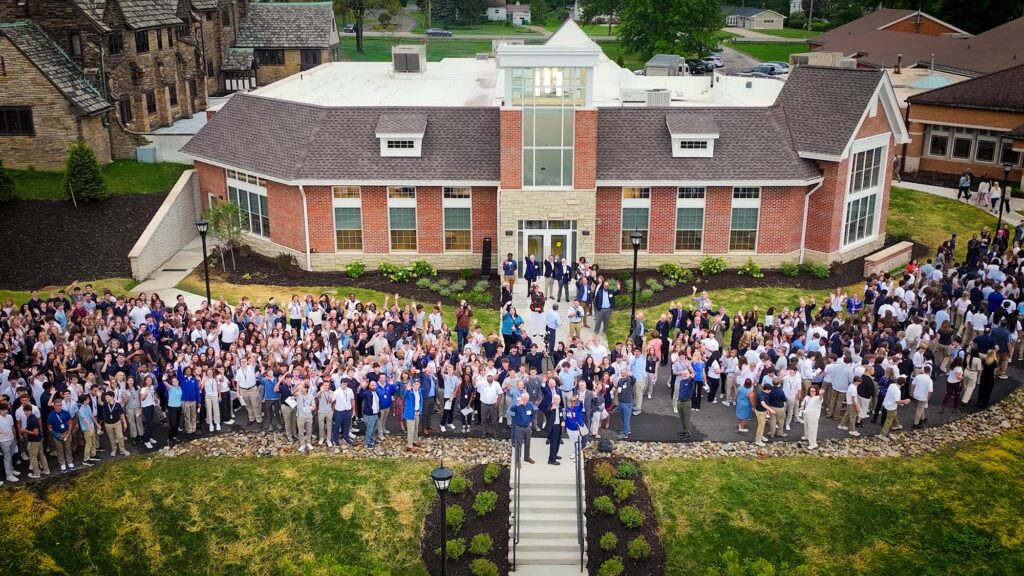
As attendance continued to increase, Gilmour Academy had to host eight lunch periods in two separate campus areas. The new, approximately 16,000 SF Howley Commons now serves the same student body in three lunch periods and provides an inviting, flexible space for food service and social gatherings.