Memorial Junior High – An Adaptive Reuse Project
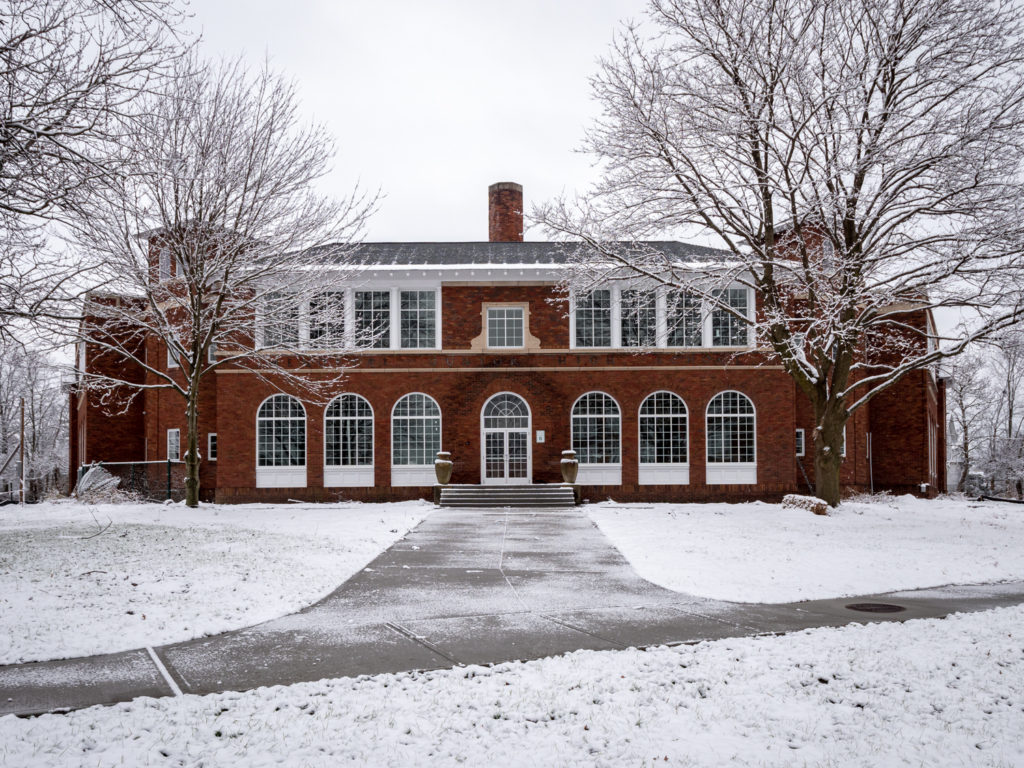
Downtown Willoughby is home to many historic structures, some of them going back to the 1800’s. Memorial Junior High School is one such building. Built in 1925, ThenDesign Architecture is adaptively re-using this building for our future headquarters. Understand what goes into the decision between renovating a historic structure or building something brand new.
The Big Impact from a Little Green Roof
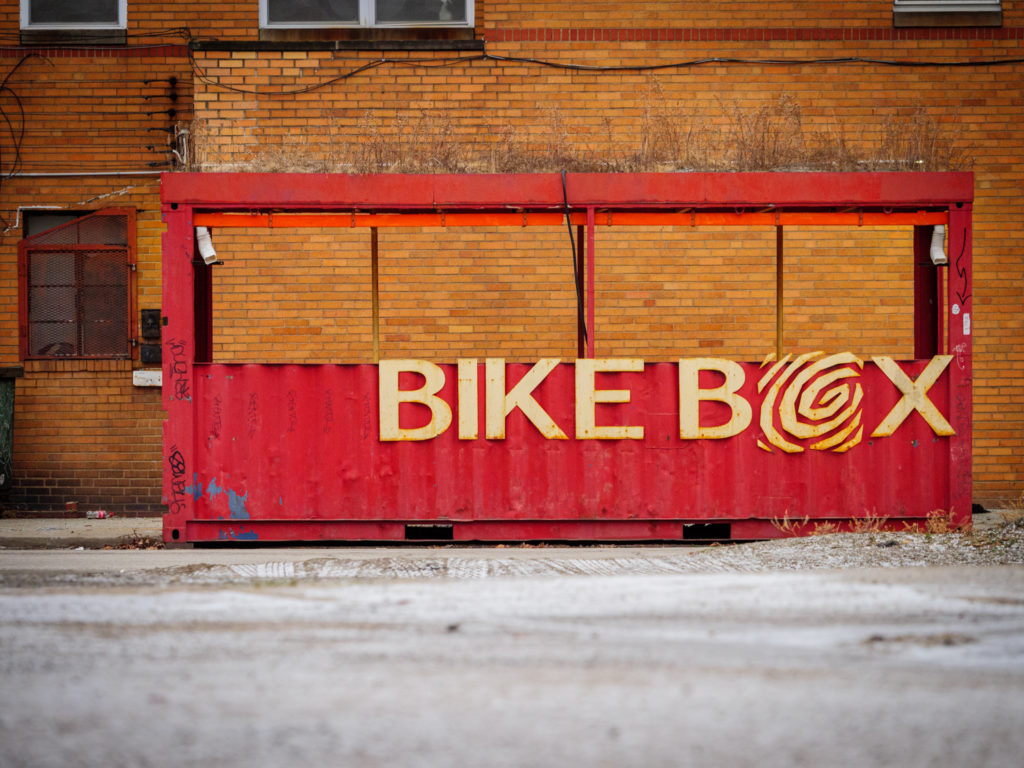
Against the backdrop of one of Cleveland’s most popular bars, a small environmental project has made big impacts on the design of a little green roof in dense urban environments. In 2013, Claire Bank, an architect with ThenDesign Architecture (TDA), managed a green roof project that was installed on one of Cleveland’s popular “Bike Box” installations and sought to demonstrate a new way to think about sustainability in a concrete jungle. Now, this internationally recognized project has attracted hundreds of professionals annually, showing them a new way to integrate native plant species into an otherwise inhospitable environment.
Brunswick Middle School – Brunswick Ohio
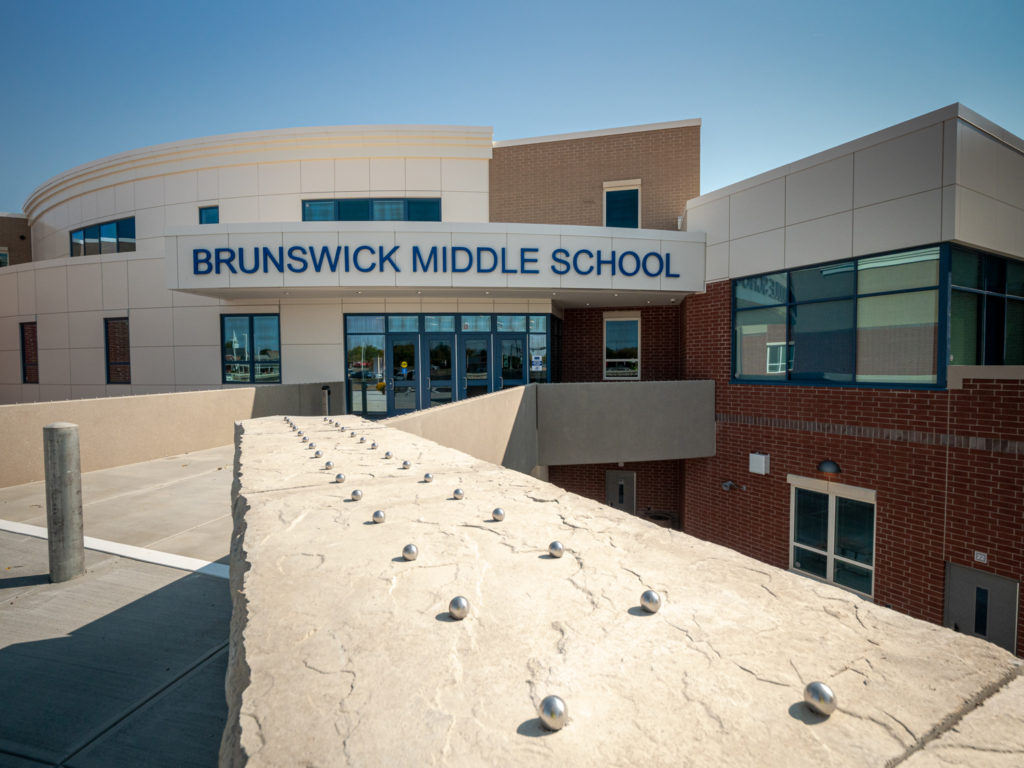
The Brunswick Middle School is a 21st century learning facility designed to serve grades 6-8 in the Brunswick City School District. This 243,000 SF building houses 1,660 students and replaces three aging middle schools, 2 of which were previously on the site. A design concept for the building was to create a network of 18 “learning pods,” connected to a “central hub” of shared spaces. This LEED Silver project includes 4 classrooms per pod, with 6 pods dedicated per grade. The “central hub” consists of student dining, a media center and “Project Lead the Way,” STEM classrooms. Adjacent to the hub are two gyms, and an auditorium with music rooms. A stadium and athletic field is also connected to the hub on the east side of the property.
“Architectural Programming” – How a K-12 School Building is Planned
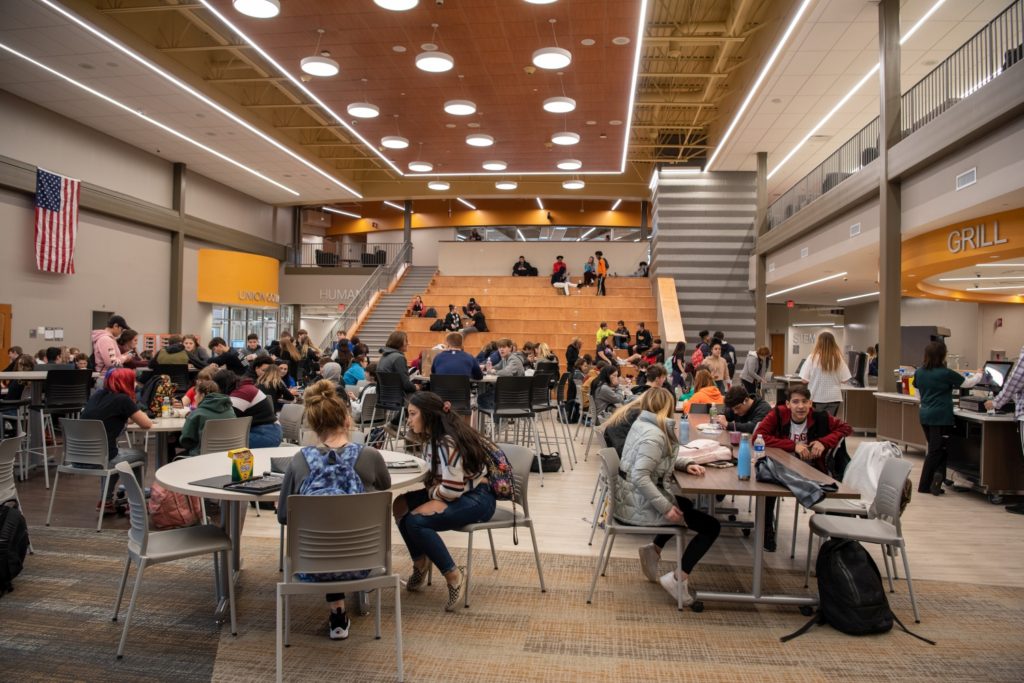
“Just how do you plan a new school building?” We get that question a lot from districts and owners at the beginning of their projects. Since having developed relationships with clients across Northeast Ohio, we have developed systems for architectural success that address the design process known as “programming.”
Citizen Architect – Robert Fiala, AIA
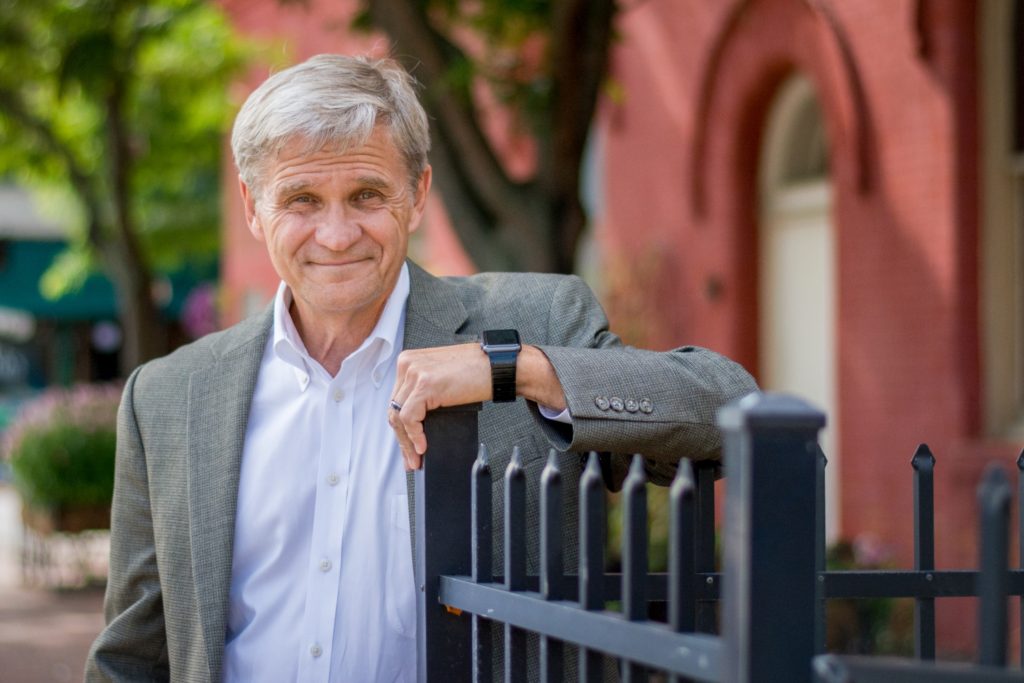
Robert Fiala is the founding partner of ThenDesign Architecture (TDA) and the mayor of Willoughby, Ohio. He was recognized as a “Citizen Architect” by the American Institute of Architects and featured in an article detailing his path from architecture to public service.
A Different Perspective on Architectural Drawing – ACE Mentor Program
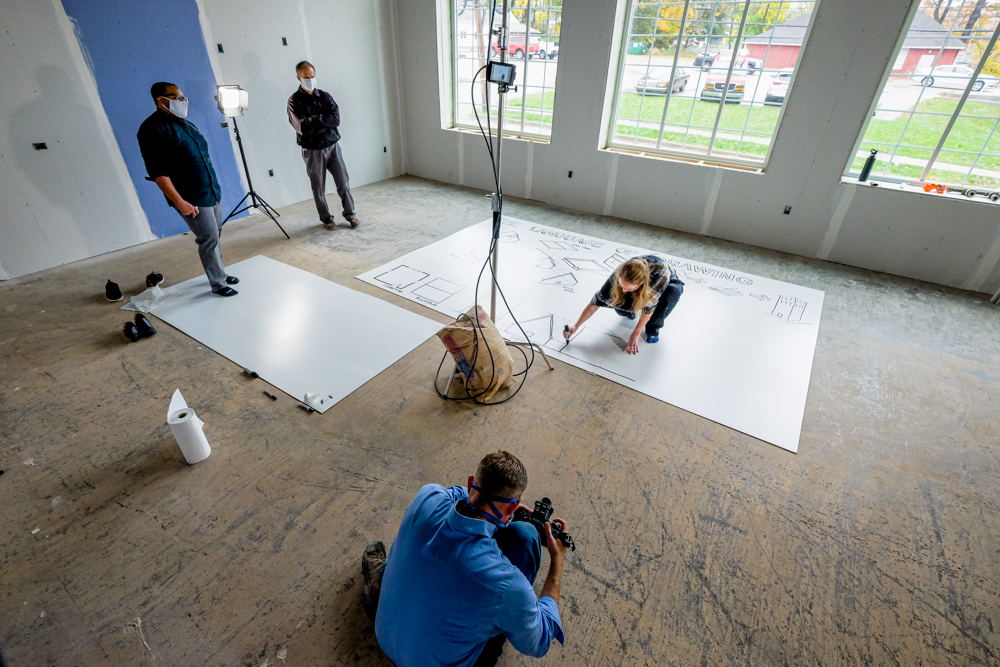
A Different Perspective on Architectural Drawing – ACE Mentor ProgramThenDesign Architecture has proudly participated in the ACE Mentor Program for years. This year, we taught a session on the importance of communication through architectural drawing. In order to best engage high school students in a distanced format, the team needed to come up with a […]
New Educational Wickliffe Campus
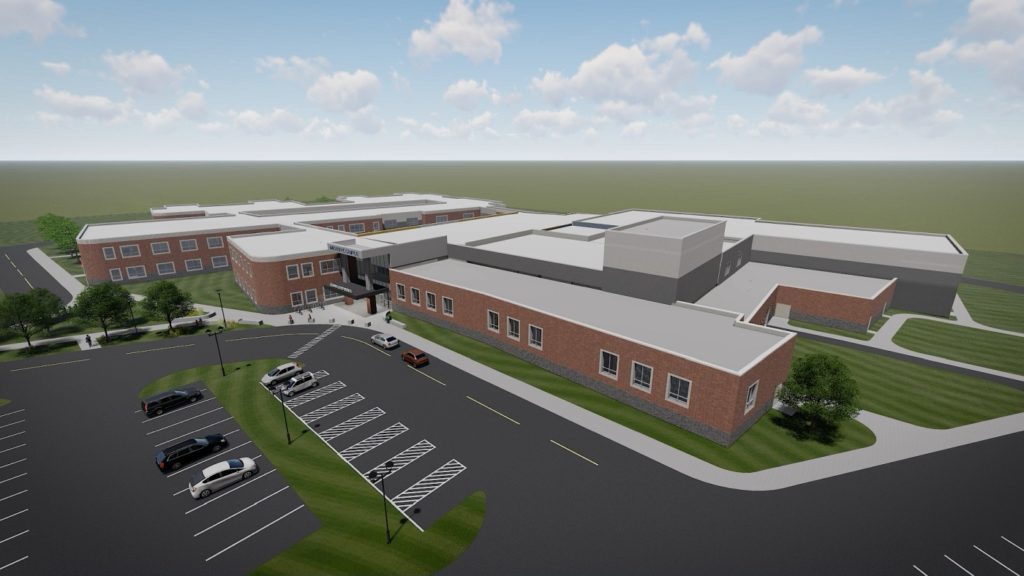
Wickliffe City Schools has been ambitiously planning the new educational Wickliffe Campus to house students in a Pre-K through 12th grade facility which will replace the aging city schools in their area. View the narrated project animation!
North Royalton High School Renovation and STEM Wing Addition
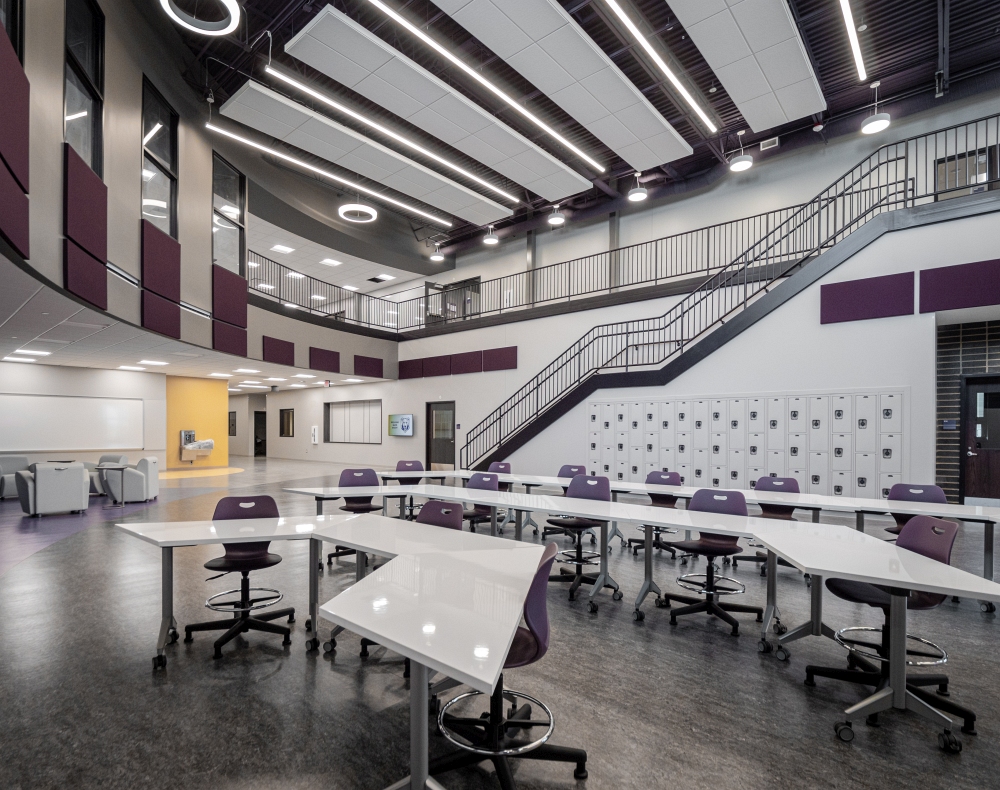
The North Royalton High School renovation and STEM Wing addition project modernized the school’s building systems, spaces, and infrastructure across the 260,000sf facility, better preparing it for the demands of modern education. Take a look at what went into the design of the facility.