Cuyahoga Falls – Designing for the Future with the New 6-12 Campus
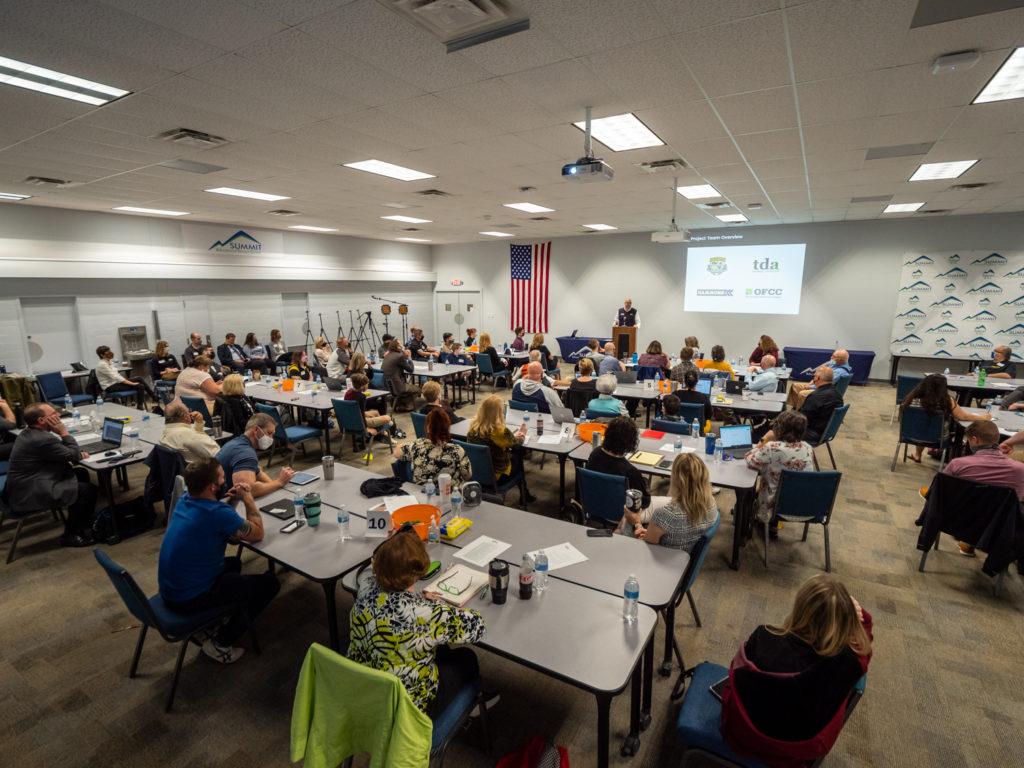
On April 29th 2021, ThenDesign Architecture held an “Educational Visioning” session at the Summit Educational Service Center in Cuyahoga Falls to begin designing for the future of the district’s new 6-12 campus. This day-long event focused on understanding the current challenges with the existing facilities and identifying opportunities the new building will bring.
Perry Local Schools – Four New Elementary Schools

Driven by the goal to provide the best educational facilities for their young students, Perry Local Schools is in the midst of an ambitious task; the design and construction of 4 new elementary schools across the district. Addressing the challenge of aging infrastructure in their current facilities, these new schools will provide a better organized school layout, community focused spaces, new technology, and a more comfortable and collaborative environment for students to learn in. Now well into the design process, each school showcases a unique characteristic of the Perry Massillon community, with the buildings slated to be completed by the fall of 2023.
New Cuyahoga Falls 6-12 Campus – Meet the Architect & Construction Manager
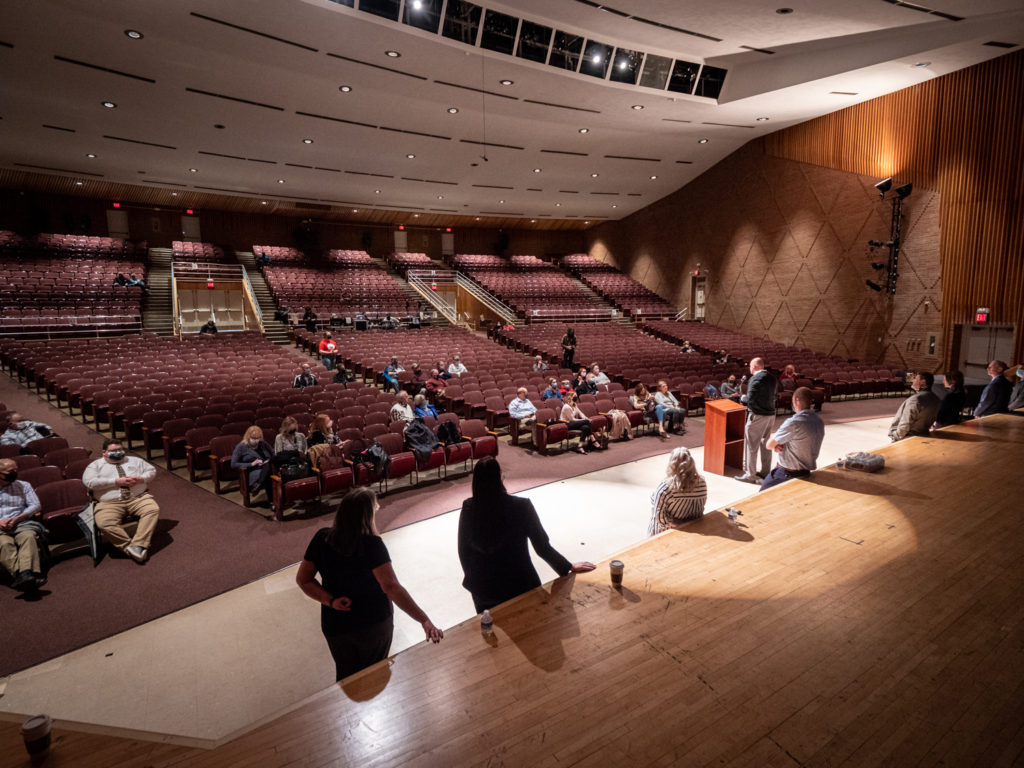
As design commences for the new Cuyahoga Falls 6-12 Campus, the school district conducted its’ first “in-person” engagement with ThenDesign Architecture, Hammond Construction and members of the community on April 15th. The team met to introduce themselves, describe the scope of the project, answer questions and talk about how this new facility will impact education in the community.
One Key Characteristic Needed by all Architects in Educational Design

Educational design is a rigorous process that involves dedication, technical ability and skill. Developing successful school facilities takes years of work, between district representatives, architects construction professionals and the community. A vast array of talents are used in this type of work, but one key characteristic is needed for any architect in educational design.
North Olmsted 6-12 Campus – Fusing Modern and Historic Styles
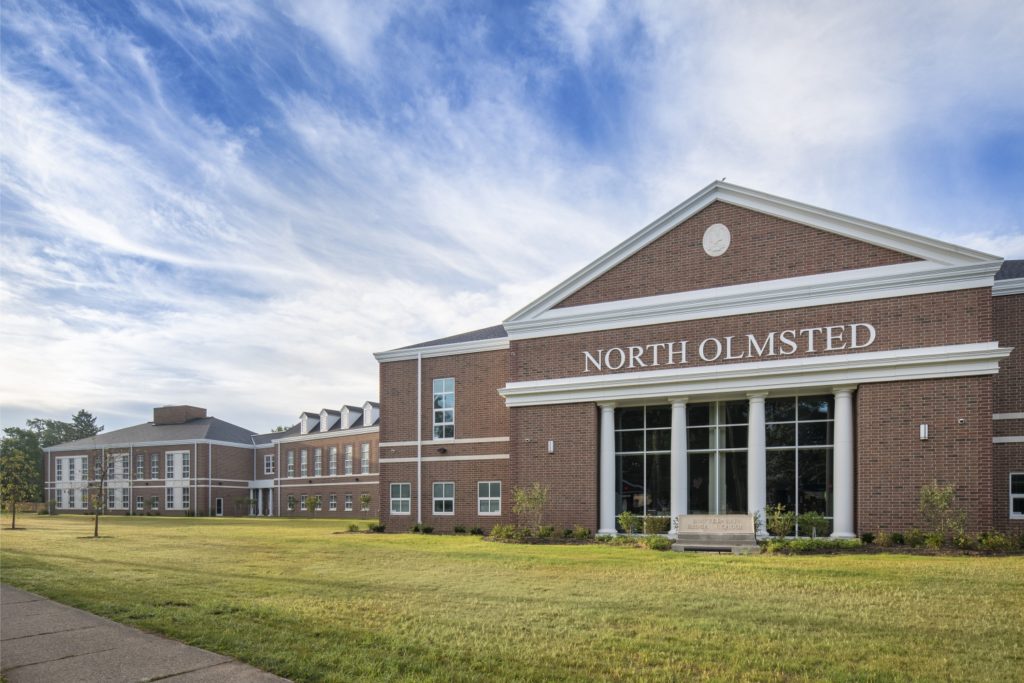
The North Olmsted 6-12 campus hosts a beautiful 315,000 sf school, a 4,000 seat athletic stadium, Performing Arts Center and landscaping all complimenting this “Georgian Architecture styled” school. ThenDesign Architecture, working with the North Olmsted City School District created a new landmark in the historic Butternut Ridge Historic District.
Kent City Schools – A “District-Wide” Renovation Project
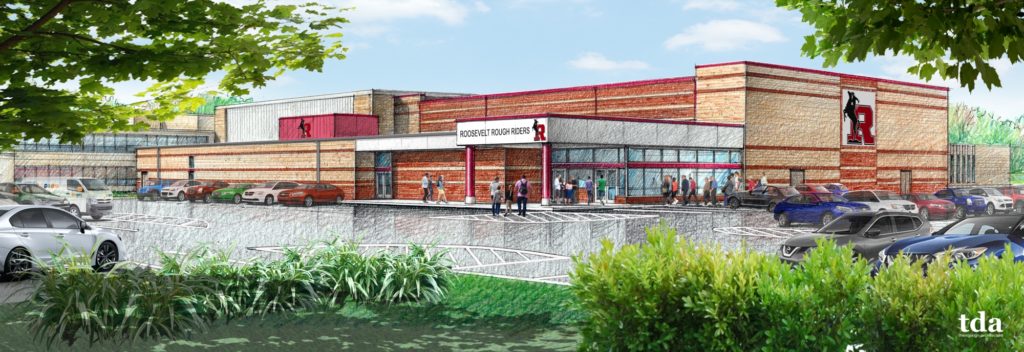
Kent City Schools is a large school district serving over 3,000 students. Established in the 1860s, the district is passionate about education and operates six school buildings, spread across the area. Working with the district, ThenDesign Architecture helped create a district-wide master plan for renovations on all 6 of the schools currently operating in Kent.
Coming Together, Despite Being Apart
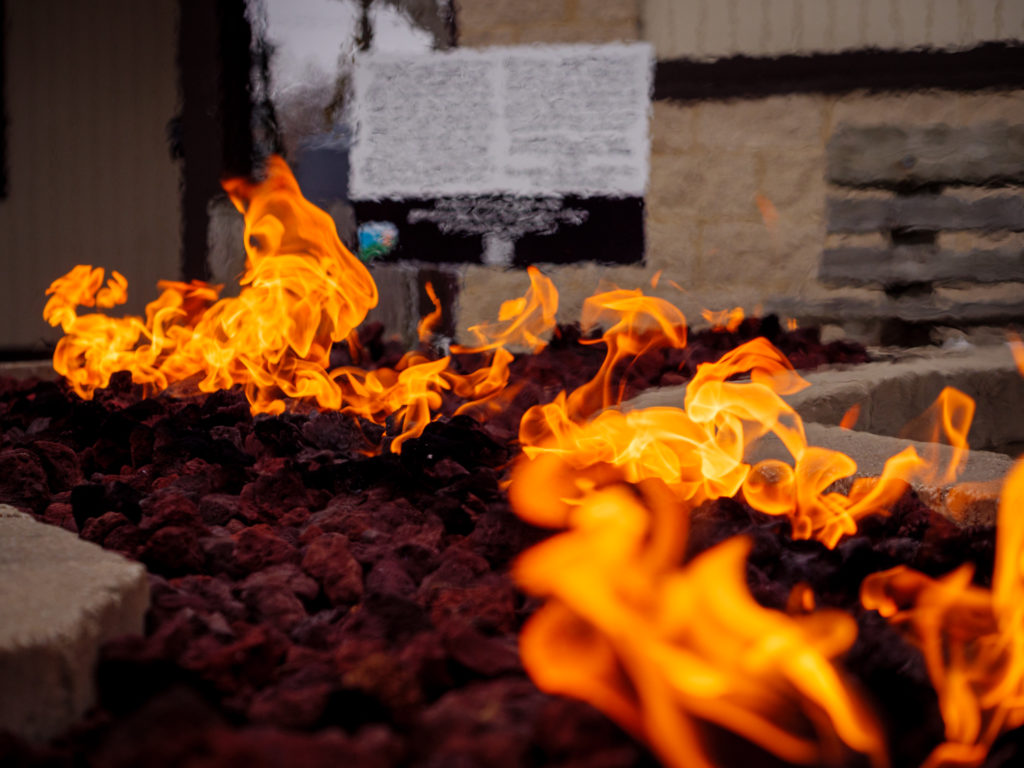
Despite the social isolation and challenges that faced our creative team in 2020, ThenDesign Architecture continues to find ways to come together, despite being apart. In mid-February our team got together for cross country skiing and enjoying the winter weather in Chapin Forest, which is one of the Lake Metroparks in Ohio. The multipronged approach of being outside, getting exercise, and seeing familiar faces is an example of our culture in action: collaboration, exploration and discovery.
Buildings in a Landscape – ACE Mentor Program
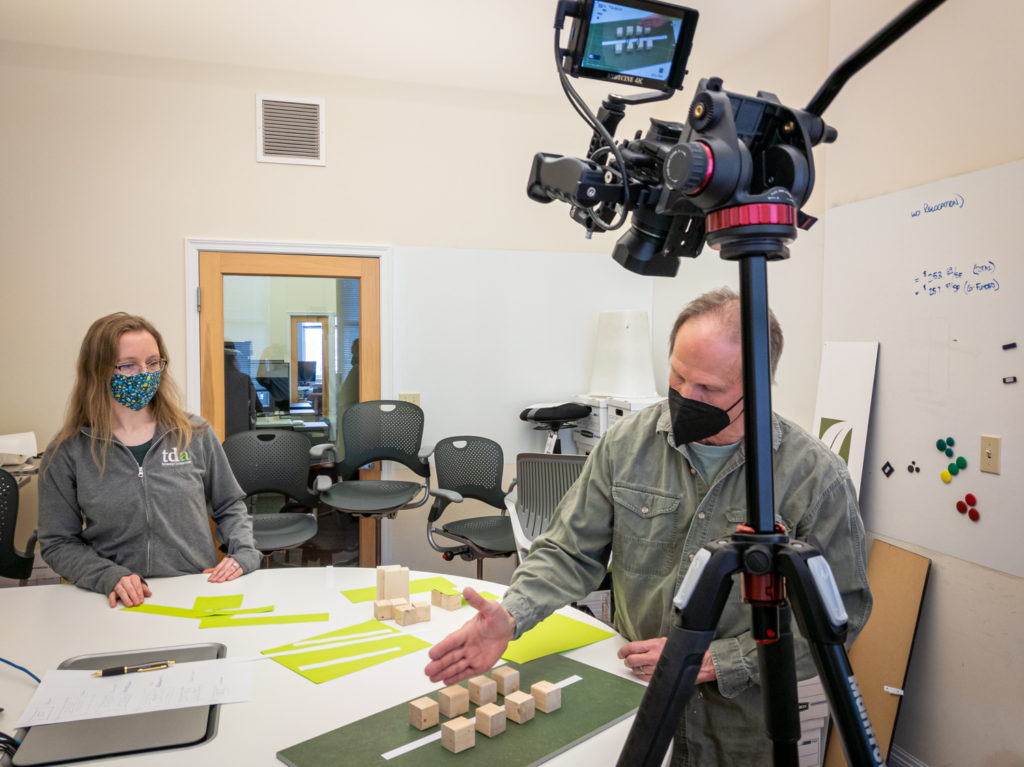
ThenDesign Architecture actively participates in the ACE Mentor Program in Cleveland, Ohio. In a recent session, Jeff Henderson highlighted the different ways architects situate buildings in a landscape. He simplified this complicated concept for high school students, identifying six commonly used ways structures can shape the activity in a landscape.